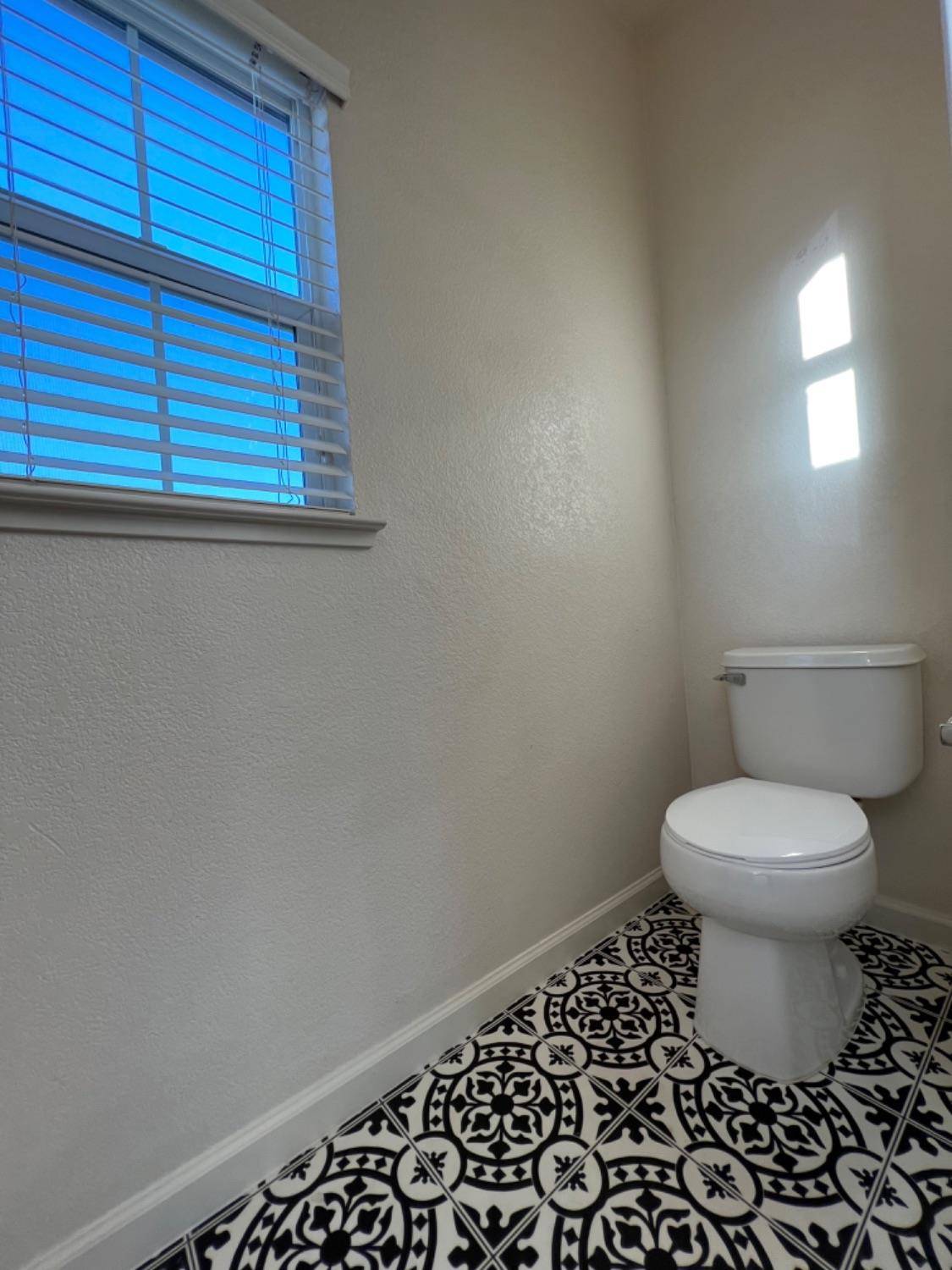$750,000
$739,500
1.4%For more information regarding the value of a property, please contact us for a free consultation.
5 Beds
4 Baths
2,628 SqFt
SOLD DATE : 01/19/2023
Key Details
Sold Price $750,000
Property Type Single Family Home
Sub Type Single Family Residence
Listing Status Sold
Purchase Type For Sale
Square Footage 2,628 sqft
Price per Sqft $285
MLS Listing ID 222013615
Sold Date 01/19/23
Bedrooms 5
Full Baths 4
HOA Y/N No
Year Built 2002
Lot Size 8,690 Sqft
Acres 0.1995
Property Sub-Type Single Family Residence
Source MLS Metrolist
Property Description
Don't miss out on this Move in ready 5 bedroom 4 bath home nestled in the Wildhawk West neighborhood. Located within the Elk Grove Unified School District, and just outside of town, you'll find this home to be the perfect place to rest, work, and play. Walking distance to Arnold Adreani Elementary School and not far from Wildhawk Golf Course you'll find this Vineyard Area home perfect for raising a large family or simply having enough room to adjust to working from home. Cathedral Ceilings and plenty of natural light makes for a grand and welcoming entry featuring a formal dining area on one side and large formal living room with fireplace to the other. This home not only has the coveted downstairs bedroom and full bath, but two beds and full baths downstairs.3 bedrooms, & 2 more full baths are found up stairs. The main bedroom features 2 walk in closets, Ceiling fan and a large bath with a separate tub and shower & double sinks. Outdoors you'll find a good sized landscaped backyard
Location
State CA
County Sacramento
Area 10829
Direction from 99 take Calvine East to Vineyard Rd North. At the Wildhawk West Dr Stop sign turn left and follow it around to a righthand turn onto Piping Rock Drive and then Right turn onto Prairie Dunes Way. 2nd house on the righthand side.
Rooms
Guest Accommodations No
Master Bathroom Shower Stall(s), Tub
Master Bedroom Walk-In Closet 2+
Living Room Cathedral/Vaulted
Dining Room Formal Area
Kitchen Breakfast Area
Interior
Interior Features Cathedral Ceiling
Heating Central
Cooling Ceiling Fan(s), Central
Flooring Carpet, Tile, Vinyl
Fireplaces Number 1
Fireplaces Type Living Room
Laundry Cabinets, Electric, Inside Room
Exterior
Parking Features Garage Facing Front
Garage Spaces 2.0
Fence Wood
Utilities Available Cable Available, Dish Antenna, Public, DSL Available, Electric, Underground Utilities
View Other
Roof Type Tile
Topography Level
Street Surface Asphalt,Paved
Private Pool No
Building
Lot Description Curb(s)/Gutter(s), Street Lights, Landscape Back, Landscape Front
Story 2
Foundation Concrete, Slab
Sewer Public Sewer
Water Meter on Site, Public
Architectural Style Mediterranean, Traditional
Schools
Elementary Schools Elk Grove Unified
Middle Schools Elk Grove Unified
High Schools Elk Grove Unified
School District Sacramento
Others
Senior Community No
Tax ID 122-0580-023-0000
Special Listing Condition None
Pets Allowed Yes
Read Less Info
Want to know what your home might be worth? Contact us for a FREE valuation!

Our team is ready to help you sell your home for the highest possible price ASAP

Bought with PMZ Real Estate
"My job is to find and attract mastery-based agents to the office, protect the culture, and make sure everyone is happy! "






