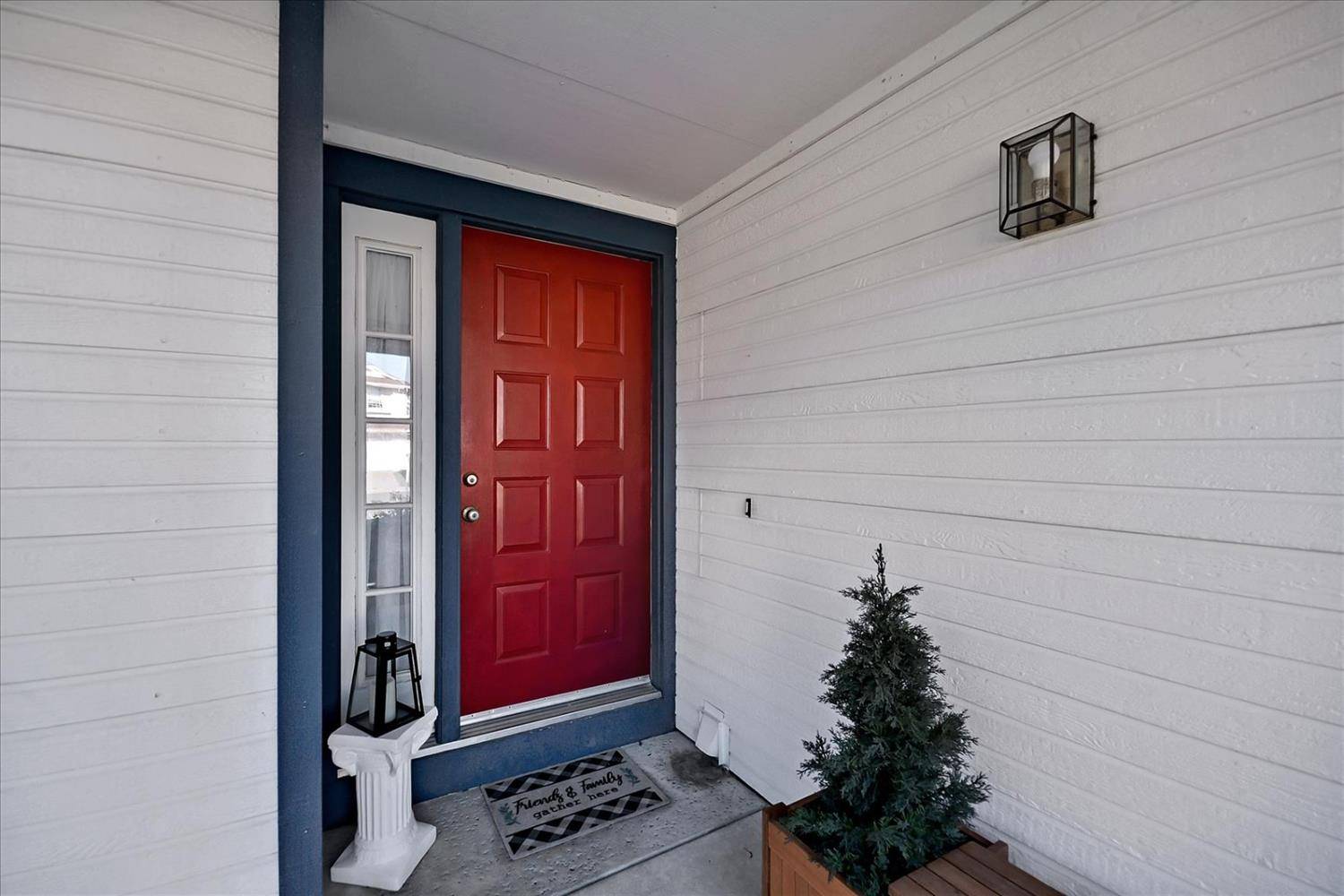$675,000
$679,000
0.6%For more information regarding the value of a property, please contact us for a free consultation.
4 Beds
3 Baths
2,005 SqFt
SOLD DATE : 01/18/2023
Key Details
Sold Price $675,000
Property Type Single Family Home
Sub Type Single Family Residence
Listing Status Sold
Purchase Type For Sale
Square Footage 2,005 sqft
Price per Sqft $336
MLS Listing ID 222008326
Sold Date 01/18/23
Bedrooms 4
Full Baths 3
HOA Y/N No
Year Built 1990
Lot Size 7,153 Sqft
Acres 0.1642
Property Sub-Type Single Family Residence
Source MLS Metrolist
Property Description
Beautiful updated well maintained home in the Vintage Park neighborhood in the Elk Grove School District. This home sits in a Cul-De-Sac and has large backyard with swimming pool and covered patio. Perfect for the family with room to grow. New flooring throughout and a great floorplan for entertaining. Home features a downstairs bedroom with full bathroom, granite counters, stainless steal appliances, upgraded dual pane windows and more.
Location
State CA
County Sacramento
Area 10829
Direction Elk Grove Florin Rd. to Vintage Park Dr. Left turn on Caymus right on Brevard right on Wente left on Weibel Cross Street Wente Way.
Rooms
Family Room Cathedral/Vaulted, Open Beam Ceiling
Guest Accommodations No
Master Bathroom Shower Stall(s), Double Sinks, Tub, Walk-In Closet, Quartz, Window
Master Bedroom Closet, Walk-In Closet
Living Room Cathedral/Vaulted, Open Beam Ceiling
Dining Room Formal Room, Formal Area
Kitchen Breakfast Area, Pantry Cabinet, Granite Counter, Island
Interior
Interior Features Cathedral Ceiling, Formal Entry, Storage Area(s)
Heating Central, Fireplace(s)
Cooling Ceiling Fan(s), Central
Flooring Carpet, Tile
Fireplaces Number 1
Fireplaces Type Insert, Family Room
Window Features Dual Pane Full
Appliance Free Standing Gas Range, Free Standing Refrigerator, Dishwasher, Disposal, Microwave
Laundry Cabinets, Hookups Only
Exterior
Parking Features Attached, Garage Facing Front
Garage Spaces 2.0
Fence Back Yard, Wood
Pool Built-In, On Lot, Pool Sweep
Utilities Available Cable Connected, Dish Antenna, Public, Electric, Natural Gas Connected
Roof Type Composition
Street Surface Paved
Porch Awning, Front Porch, Uncovered Deck, Covered Patio
Private Pool Yes
Building
Lot Description Auto Sprinkler F&R, Cul-De-Sac, Curb(s)/Gutter(s), Shape Regular, Low Maintenance
Story 2
Foundation Raised, Slab
Sewer Public Sewer
Water Meter Available, Water District, Public
Architectural Style Mediterranean, Traditional
Level or Stories Two, MultiSplit
Schools
Elementary Schools Elk Grove Unified
Middle Schools Elk Grove Unified
High Schools Elk Grove Unified
School District Sacramento
Others
Senior Community No
Tax ID 121-0310-101-00
Special Listing Condition None
Pets Allowed Yes, Cats OK, Dogs OK
Read Less Info
Want to know what your home might be worth? Contact us for a FREE valuation!

Our team is ready to help you sell your home for the highest possible price ASAP

Bought with Capitol Realty Center Inc.
"My job is to find and attract mastery-based agents to the office, protect the culture, and make sure everyone is happy! "






