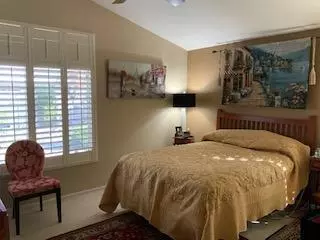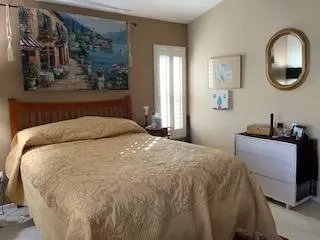$499,500
$499,500
For more information regarding the value of a property, please contact us for a free consultation.
2 Beds
2 Baths
1,198 SqFt
SOLD DATE : 02/07/2023
Key Details
Sold Price $499,500
Property Type Single Family Home
Sub Type Single Family Residence
Listing Status Sold
Purchase Type For Sale
Square Footage 1,198 sqft
Price per Sqft $416
Subdivision Sun City Roseville
MLS Listing ID 221155075
Sold Date 02/07/23
Bedrooms 2
Full Baths 2
HOA Fees $180/qua
HOA Y/N Yes
Originating Board MLS Metrolist
Year Built 1997
Lot Size 5,787 Sqft
Acres 0.1329
Property Description
Sun City Roseville 55+ Active Adult Community. Fantastic Timberrose floor plan with Great Room concept featuring large functional kitchen with gas stove, dining area and family room with vaulted ceilings. Spacious main bedroom also with vaulted ceiling and the second bedroom is located on opposite side of home. Low maintenance yard with automatic sprinkler system. Finished garage with storage. Roseville Utilities is NOT subject to PG&E power outages, low HOA dues and no Mello-Roos taxes! Come see all Sun City Roseville has to offer.
Location
State CA
County Placer
Area 12747
Direction Del Webb Blvd to Rose Garden Ln, S on Green Grove to Sugar Pine Loop
Rooms
Family Room Cathedral/Vaulted
Master Bathroom Shower Stall(s)
Living Room Cathedral/Vaulted, Great Room
Dining Room Breakfast Nook
Kitchen Breakfast Area, Kitchen/Family Combo, Tile Counter
Interior
Interior Features Cathedral Ceiling
Heating Central, Gas
Cooling Central
Flooring Carpet, Tile
Window Features Dual Pane Full
Appliance Free Standing Gas Oven, Free Standing Gas Range, Free Standing Refrigerator, Gas Cook Top, Gas Water Heater, Dishwasher, Disposal, Microwave
Laundry Dryer Included, Electric, Washer Included, In Garage
Exterior
Exterior Feature Covered Courtyard
Garage Attached, Garage Door Opener, Garage Facing Front, Interior Access
Garage Spaces 2.0
Fence Back Yard, Wood
Utilities Available Public, Cable Connected, Natural Gas Connected
Amenities Available Pool, Clubhouse, Putting Green(s), Rec Room w/Fireplace, Recreation Facilities, Exercise Room, Golf Course, Tennis Courts, Gym, See Remarks
Roof Type Tile
Topography Level
Street Surface Asphalt,Paved
Porch Covered Patio
Private Pool No
Building
Lot Description Auto Sprinkler F&R, Corner, Curb(s)/Gutter(s), Landscape Back, Landscape Front, Low Maintenance
Story 1
Foundation Slab
Builder Name Del Webb
Sewer In & Connected, Public Sewer
Water Meter on Site, Public
Architectural Style Contemporary
Level or Stories One
Schools
Elementary Schools Roseville City
Middle Schools Roseville City
High Schools Roseville Joint
School District Placer
Others
Senior Community Yes
Restrictions Age Restrictions,Exterior Alterations,Tree Ordinance,Other,Parking
Tax ID 478-151-042
Special Listing Condition None
Pets Description Number Limit, Cats OK, Dogs OK
Read Less Info
Want to know what your home might be worth? Contact us for a FREE valuation!

Our team is ready to help you sell your home for the highest possible price ASAP

Bought with Whitney Oaks Realty

"My job is to find and attract mastery-based agents to the office, protect the culture, and make sure everyone is happy! "






