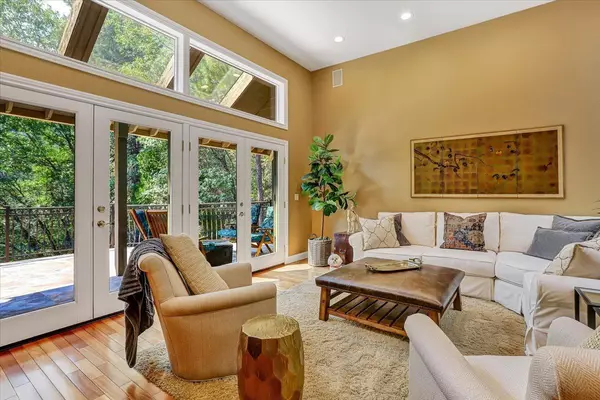$945,000
$935,000
1.1%For more information regarding the value of a property, please contact us for a free consultation.
3 Beds
3 Baths
2,800 SqFt
SOLD DATE : 12/21/2021
Key Details
Sold Price $945,000
Property Type Single Family Home
Sub Type Single Family Residence
Listing Status Sold
Purchase Type For Sale
Square Footage 2,800 sqft
Price per Sqft $337
Subdivision Carriage House
MLS Listing ID 221109679
Sold Date 12/21/21
Bedrooms 3
Full Baths 2
HOA Y/N No
Originating Board MLS Metrolist
Year Built 2002
Lot Size 0.510 Acres
Acres 0.51
Property Description
A Rare and Special Home & Location on a quiet and private setting yet in the City limits. Rushing Creek in your backyard. Price REDUCED! This Gorgeous Craftsman Style Boasts quality elegance throughout. High Vaulted and Coffered Ceilings, Beautiful Wood flooring. A Chefs Kitchen off Family room w/ abundance of Cherrywood Cabinetry, Custom Hood over cooktop, Breakfast nook and Gas Fireplace. Spacious Living & Large Dining room has a great room Concept. A Myriad of Windows & French Doors open to the Beautiful newer Stone Patio, as you enjoy the peaceful views and Sounds of the rushing Creek! Retreat to the Romantic Spacious Master Suite w/ Fireplace, sitting area & glass doors opening to the Fantastic Patio & Nature all around. A luxurious Master Bath boasts Travertine Tile, Jetted tub, Double Sinks and Sept. Shower. The other 2 guest bedrooms located on the opposite side of this home creates privacy for all. The 3 car Garage has a whole wall of Cabinetry. A Great Value
Location
State CA
County Nevada
Area 13105
Direction McKnight to Freeman, end of cul de sac.
Rooms
Family Room Cathedral/Vaulted, View, Other
Master Bathroom Shower Stall(s), Double Sinks, Jetted Tub, Stone, Tile
Master Bedroom Surround Sound, Walk-In Closet, Outside Access, Sitting Area
Living Room Cathedral/Vaulted, Skylight(s), Deck Attached, View, Other
Dining Room Formal Room, Space in Kitchen, Formal Area
Kitchen Breakfast Area, Pantry Cabinet, Granite Counter, Island, Kitchen/Family Combo
Interior
Interior Features Cathedral Ceiling, Skylight(s), Skylight Tube
Heating Central, Natural Gas
Cooling Ceiling Fan(s), Central
Flooring Tile, Wood
Fireplaces Number 3
Fireplaces Type Living Room, Master Bedroom, Family Room, Gas Log
Equipment Central Vacuum
Window Features Dual Pane Full
Appliance Gas Cook Top, Built-In Gas Oven, Dishwasher, Disposal, Microwave, ENERGY STAR Qualified Appliances
Laundry Sink, Inside Room
Exterior
Garage 24'+ Deep Garage, Attached, Garage Facing Side, Workshop in Garage
Garage Spaces 3.0
Utilities Available Public, Cable Connected, Internet Available, Natural Gas Connected
View River, Water
Roof Type Composition
Street Surface Asphalt
Porch Awning, Front Porch, Covered Deck, Uncovered Deck
Private Pool No
Building
Lot Description Auto Sprinkler Front, Court, River Access, Stream Year Round, Landscape Front
Story 1
Foundation Concrete, Raised
Sewer In & Connected, Public Sewer
Water Public
Architectural Style Craftsman
Level or Stories One
Schools
Elementary Schools Grass Valley
Middle Schools Grass Valley
High Schools Nevada Joint Union
School District Nevada
Others
Senior Community No
Tax ID 022-720-006-000
Special Listing Condition Successor Trustee Sale
Pets Description Yes
Read Less Info
Want to know what your home might be worth? Contact us for a FREE valuation!

Our team is ready to help you sell your home for the highest possible price ASAP

Bought with Allison James Estates & Homes

"My job is to find and attract mastery-based agents to the office, protect the culture, and make sure everyone is happy! "






