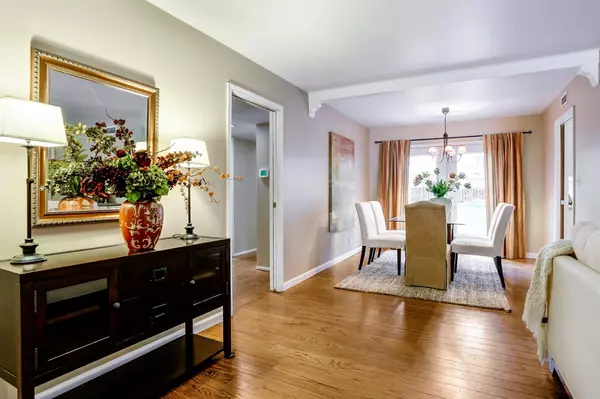$650,000
$599,000
8.5%For more information regarding the value of a property, please contact us for a free consultation.
4 Beds
2 Baths
1,839 SqFt
SOLD DATE : 12/15/2021
Key Details
Sold Price $650,000
Property Type Single Family Home
Sub Type Single Family Residence
Listing Status Sold
Purchase Type For Sale
Square Footage 1,839 sqft
Price per Sqft $353
Subdivision Park Ridge Estates
MLS Listing ID 221118082
Sold Date 12/15/21
Bedrooms 4
Full Baths 2
HOA Y/N No
Originating Board MLS Metrolist
Year Built 1959
Lot Size 10,006 Sqft
Acres 0.2297
Lot Dimensions 145 x 69
Property Description
A cherished home by Randy Parks, one of Sacramento's most beloved builders! These classic homes are traditional and solidly built to last for generations. This one has the signature random plank hardwood floors in the living room and they've been beautifully refinished. It has the signature brick fireplace but the sellers added a beautiful white mantel. The original Randy Parks built-in bookcases flank the fireplace to show off your favorite collectibles. You'll love the clear French doors at the dining room that look out over the lush green quarter-acre lot with the magnificent Siberian elm as the stunning centerpiece. This home has the coveted upstairs loft that every kid wants to claim as their own for video games, sleepovers or just their own private apartment.
Location
State CA
County Sacramento
Area 10864
Direction Laurelwood Way runs between Mission and Eastern Avenues. From Walnut, west on Cottage, right on Mission, left on Laurelwood. From Eastern, right on Laurelwood to the address.
Rooms
Family Room View
Master Bathroom Tub w/Shower Over, Window
Master Bedroom Closet, Ground Floor
Living Room Other
Dining Room Space in Kitchen, Formal Area
Kitchen Breakfast Area, Synthetic Counter
Interior
Heating Central, Fireplace(s), Natural Gas
Cooling Central
Flooring Carpet, Laminate, Wood
Fireplaces Number 1
Fireplaces Type Brick, Living Room, Wood Burning
Window Features Caulked/Sealed,Dual Pane Partial,Window Coverings,Window Screens
Appliance Gas Water Heater, Hood Over Range, Dishwasher, Disposal, Microwave, Plumbed For Ice Maker, Free Standing Electric Oven, Free Standing Electric Range
Laundry Electric, Hookups Only, In Garage
Exterior
Garage Garage Door Opener, Garage Facing Front
Garage Spaces 2.0
Fence Back Yard, Full, Wood
Utilities Available Public, Cable Available, Internet Available, Natural Gas Connected
Roof Type Composition
Topography Level
Street Surface Paved
Porch Front Porch
Private Pool No
Building
Lot Description Auto Sprinkler Front, Manual Sprinkler Rear, Curb(s)/Gutter(s), Shape Regular, Landscape Back, Landscape Front
Story 2
Foundation Raised, Slab
Builder Name Randy Parks
Sewer In & Connected
Water Meter on Site, Water District
Architectural Style Ranch, Cottage
Level or Stories Two
Schools
Elementary Schools San Juan Unified
Middle Schools San Juan Unified
High Schools San Juan Unified
School District Sacramento
Others
Senior Community No
Tax ID 282-0133-013-0000
Special Listing Condition Other
Read Less Info
Want to know what your home might be worth? Contact us for a FREE valuation!

Our team is ready to help you sell your home for the highest possible price ASAP

Bought with Coldwell Banker Realty

"My job is to find and attract mastery-based agents to the office, protect the culture, and make sure everyone is happy! "






