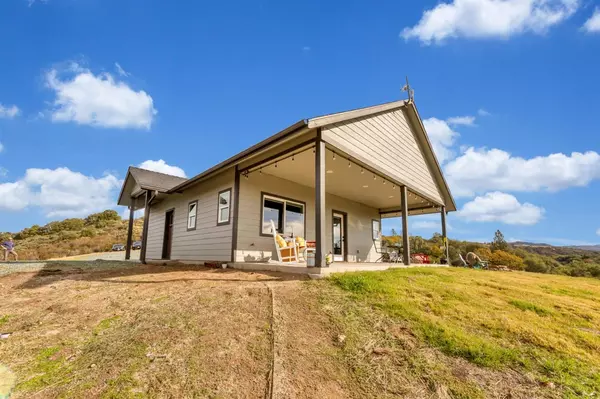$375,000
$379,000
1.1%For more information regarding the value of a property, please contact us for a free consultation.
2 Beds
1 Bath
796 SqFt
SOLD DATE : 12/07/2021
Key Details
Sold Price $375,000
Property Type Single Family Home
Sub Type Single Family Residence
Listing Status Sold
Purchase Type For Sale
Square Footage 796 sqft
Price per Sqft $471
MLS Listing ID 221136151
Sold Date 12/07/21
Bedrooms 2
Full Baths 1
HOA Y/N No
Originating Board MLS Metrolist
Year Built 2018
Lot Size 10.430 Acres
Acres 10.43
Property Sub-Type Single Family Residence
Property Description
Peaceful mountain top dwelling feels like new construction on 10+ acres w/ views! Completely off grid, you can embrace the existing upscale comfort and elegance or expand up and out into your dream home. Leveled area prepared for expansion. Immaculate home on a one-of-a-kind property is an ideal homestead for retirees, consultants working remotely; an artist's retreat; a young family seeking placid beauty; investment property; vacation rental home or building into a mountain chalet. Contemporary finishes include granite counters; white cabinets; stainless steel appliances; pantry cabinet; spacious bathroom; pocket doors that maximize space. The El Dorado County community of Somerset delivers nature's miracles of lush pastures for farming, mountain majesty, and the outdoor beauty and recreation of ponds, streams and the Cosumnes River & Gorge. Minutes from 20+ wineries, tasting rooms, & dining of the charming Fair Play Wine Country. Septic to accommodate a large home. Owned solar.
Location
State CA
County El Dorado
Area 12704
Direction Take Pleasant Valley Rd., Right on Bucks Bar Rd., Turn Right at Mt. Aukum Rd., Left on Tigers Eye Rd. to the top of the hill. Home is on the right hand side.
Rooms
Guest Accommodations No
Master Bedroom Closet, Ground Floor, Outside Access
Living Room Great Room
Dining Room Space in Kitchen
Kitchen Granite Counter
Interior
Heating Baseboard, Pellet Stove
Cooling Ceiling Fan(s), Window Unit(s)
Flooring Concrete
Fireplaces Number 1
Fireplaces Type Pellet Stove, Free Standing
Window Features Dual Pane Full
Appliance Free Standing Gas Range, Dishwasher, Microwave
Laundry Laundry Closet, Stacked Only, Washer/Dryer Stacked Included
Exterior
Parking Features No Garage, Boat Storage, RV Access
Fence None
Utilities Available Off Grid, Propane Tank Leased, Solar, Internet Available
View Forest
Roof Type Composition
Topography Rolling,Lot Grade Varies,Lot Sloped,Trees Many
Street Surface Gravel
Porch Back Porch, Covered Deck
Private Pool No
Building
Lot Description Secluded, Shape Irregular, Other
Story 1
Foundation Concrete, Slab
Sewer Septic System
Water Well
Architectural Style Traditional
Schools
Elementary Schools Pioneer Union
Middle Schools Pioneer Union School
High Schools El Dorado Union High
School District El Dorado
Others
Senior Community No
Tax ID 093-190-012-000
Special Listing Condition None
Pets Allowed Cats OK, Dogs OK
Read Less Info
Want to know what your home might be worth? Contact us for a FREE valuation!

Our team is ready to help you sell your home for the highest possible price ASAP

Bought with Big Block Realty North
"My job is to find and attract mastery-based agents to the office, protect the culture, and make sure everyone is happy! "






