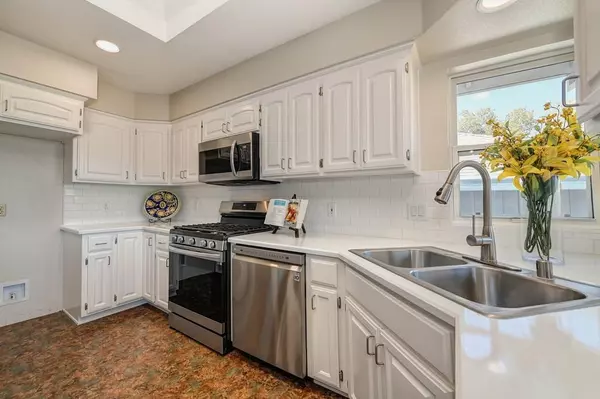$595,000
$575,000
3.5%For more information regarding the value of a property, please contact us for a free consultation.
2 Beds
2 Baths
1,463 SqFt
SOLD DATE : 10/09/2021
Key Details
Sold Price $595,000
Property Type Single Family Home
Sub Type Single Family Residence
Listing Status Sold
Purchase Type For Sale
Square Footage 1,463 sqft
Price per Sqft $406
Subdivision Arrowbee Ranch Estates
MLS Listing ID 221110315
Sold Date 10/09/21
Bedrooms 2
Full Baths 2
HOA Y/N No
Originating Board MLS Metrolist
Year Built 1993
Lot Size 4.970 Acres
Acres 4.97
Property Description
HOME OF PRIVACY with a MAGNIFICENT VIEW-VIEW-VIEW- OF THE SOUTH SHORE ECHO SUMMIT and/or many mountain ranges! Remodeled! Ready to move into single story home with a unbelievable fantastic view - open floor plan with a large great room with a attached deck to enjoy the view, remodeled kitchen with new stove and microwave stainless steel appliances, new epoxy counter tops and ceramic brick style back splash, recessed lighting and skylight - Dining room with a large bay window, Master bedroom with access/slider doors to the covered deck- 3 car oversized garage, 930 sq. ft. 30 ft x 31 ft ( Existing workshop but has room for a larger workshop ) -A Separate RV parking area with electricity, water and septic connections - New interior paint! Exterior, roof and gutters installed 2013. HVAC installed 2017. Completed Pest Clearance Section 1 & 2, & Completed Well & Septic clearance. Ready to move into with 3 major inspection completed by the Seller.
Location
State CA
County El Dorado
Area 12705
Direction Hwy 50 [ east ] to Ponderosa offramp [ left ] to first signal Shingle Springs [ right ], continue onto Lotus Rd to Luneman [ left ] straight onto Arrowbee to Glory View [ right ]
Rooms
Basement Partial
Master Bathroom Shower Stall(s), Double Sinks, Walk-In Closet, Window
Master Bedroom Balcony, Ground Floor, Walk-In Closet, Outside Access, Sitting Area
Living Room Skylight(s), Deck Attached, Great Room, View, Open Beam Ceiling
Dining Room Dining Bar, Skylight(s), Formal Area
Kitchen Breakfast Area, Other Counter, Pantry Cabinet, Skylight(s), Island, Island w/Sink, Kitchen/Family Combo
Interior
Interior Features Cathedral Ceiling, Skylight(s), Storage Area(s)
Heating Propane, Central, Wood Stove
Cooling Ceiling Fan(s), Central, Whole House Fan
Flooring Laminate, Tile, Vinyl
Window Features Bay Window(s),Caulked/Sealed,Dual Pane Full,Window Screens
Appliance Built-In Gas Range, Gas Water Heater, Dishwasher, Disposal, Microwave, Plumbed For Ice Maker, Self/Cont Clean Oven
Laundry Cabinets, Sink, Electric, Gas Hook-Up, Hookups Only, Inside Room
Exterior
Exterior Feature Balcony
Garage 24'+ Deep Garage, RV Access, Detached, RV Storage, Garage Door Opener, Uncovered Parking Spaces 2+, Garage Facing Side, See Remarks
Garage Spaces 3.0
Utilities Available Propane Tank Owned, Internet Available, See Remarks
View Panoramic, Forest, Valley, Hills, Mountains
Roof Type Composition
Topography Hillside,Snow Line Below,Level,Lot Grade Varies,Trees Many
Street Surface Asphalt,Paved
Porch Front Porch, Back Porch, Covered Deck, Uncovered Deck
Private Pool No
Building
Lot Description Dead End, Flag Lot, Secluded, Shape Irregular, Landscape Misc, Other
Story 1
Foundation Raised
Sewer Septic Connected
Water Well, See Remarks
Architectural Style Ranch
Schools
Elementary Schools Gold Trail Union
Middle Schools Gold Trail Union
High Schools El Dorado Union High
School District El Dorado
Others
Senior Community No
Tax ID 105-190-032-000
Special Listing Condition None
Pets Description Cats OK, Service Animals OK, Dogs OK, Yes
Read Less Info
Want to know what your home might be worth? Contact us for a FREE valuation!

Our team is ready to help you sell your home for the highest possible price ASAP

Bought with Keller Williams Realty Folsom

"My job is to find and attract mastery-based agents to the office, protect the culture, and make sure everyone is happy! "






