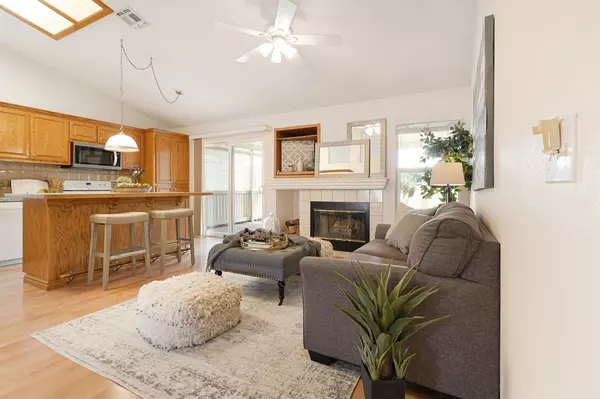$561,000
$525,000
6.9%For more information regarding the value of a property, please contact us for a free consultation.
3 Beds
2 Baths
1,722 SqFt
SOLD DATE : 09/28/2021
Key Details
Sold Price $561,000
Property Type Single Family Home
Sub Type Single Family Residence
Listing Status Sold
Purchase Type For Sale
Square Footage 1,722 sqft
Price per Sqft $325
MLS Listing ID 221114083
Sold Date 09/28/21
Bedrooms 3
Full Baths 2
HOA Fees $146/mo
HOA Y/N Yes
Originating Board MLS Metrolist
Year Built 1996
Lot Size 6,813 Sqft
Acres 0.1564
Property Description
Welcome to 15048 Cozumel Drive! This lovely home is located in a gated community within Rancho Murieta. This home has beautiful open floor plan perfect for those who love to entertain. 3 spacious bedrooms, 2 bathrooms,and a phenomenal view from the family room/ kitchen area. Accessible to nearby shopping centers, quiet neighborhoods, and a great golf course that is literally in the backyard. Come fall in love with this beautiful home.
Location
State CA
County Sacramento
Area 10683
Direction If driving Eastward on Jackson Road, turn left onto Murieta South Parkway. From Murieta South Parkway turn left onto Celebrar Street, left onto Reynosa Drive, and left onto Cozumel Drive.
Rooms
Master Bathroom Double Sinks, Granite, Tub w/Shower Over, Walk-In Closet
Living Room View
Dining Room Formal Room
Kitchen Pantry Cabinet, Granite Counter, Island, Stone Counter, Kitchen/Family Combo
Interior
Heating Central
Cooling Central
Flooring Carpet, Wood
Fireplaces Number 1
Fireplaces Type Living Room, Other
Appliance Dishwasher, Disposal, Microwave, Electric Cook Top, Free Standing Electric Range
Laundry Cabinets
Exterior
Garage Attached, Garage Door Opener, Garage Facing Front, Interior Access
Garage Spaces 3.0
Fence Back Yard
Utilities Available Other
Amenities Available Playground, Pool, Putting Green(s), Golf Course, Tennis Courts
View Golf Course
Roof Type Shingle
Topography Rolling,Hillside,Trees Many
Porch Covered Patio
Private Pool No
Building
Lot Description Adjacent to Golf Course, Gated Community
Story 1
Foundation Slab
Sewer Other
Water Other
Level or Stories One
Schools
Elementary Schools Elk Grove Unified
Middle Schools Elk Grove Unified
High Schools Elk Grove Unified
School District Sacramento
Others
HOA Fee Include MaintenanceExterior, MaintenanceGrounds, Security, Pool
Senior Community No
Tax ID 128-0230-018-0000
Special Listing Condition Successor Trustee Sale
Read Less Info
Want to know what your home might be worth? Contact us for a FREE valuation!

Our team is ready to help you sell your home for the highest possible price ASAP

Bought with Town and Country Real Estate

"My job is to find and attract mastery-based agents to the office, protect the culture, and make sure everyone is happy! "






