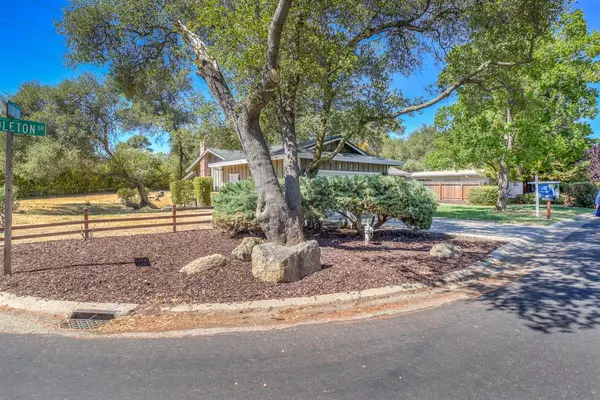$640,000
$599,990
6.7%For more information regarding the value of a property, please contact us for a free consultation.
3 Beds
2 Baths
1,380 SqFt
SOLD DATE : 09/20/2021
Key Details
Sold Price $640,000
Property Type Single Family Home
Sub Type Single Family Residence
Listing Status Sold
Purchase Type For Sale
Square Footage 1,380 sqft
Price per Sqft $463
MLS Listing ID 221096944
Sold Date 09/20/21
Bedrooms 3
Full Baths 2
HOA Y/N No
Originating Board MLS Metrolist
Year Built 1972
Lot Size 0.360 Acres
Acres 0.3595
Property Description
Gorgeous remodel tucked away in a beautiful neighborhood less than one mile away from Folsom Lake. This corner lot home sits on a boasting .36 acre lot with a backyard that is sure to impress with seasonal streams and the cutest bridge crossing over. Walking in you will notice the entire interior has been freshly painted as well as new luxury vinyl plank waterproof flooring throughout the entire home. Quartz countertop kitchen, stainless steel appliances, deep undermounted sink, and new built in microwave (waiting for delivery). The living room has giant windows bringing in tons of natural light and a great view of the private backyard. This home truly has it all. Come and see before it is gone!
Location
State CA
County Placer
Area 12746
Direction I-80 to Douglas towards Granite Bay. Right on Dambacher Drive. Left on Pendleton Drive. On right.
Rooms
Master Bathroom Shower Stall(s), Granite
Master Bedroom Closet
Living Room View
Dining Room Breakfast Nook
Kitchen Quartz Counter
Interior
Heating Central
Cooling Ceiling Fan(s), Central
Flooring Vinyl
Fireplaces Number 1
Fireplaces Type Gas Piped
Window Features Dual Pane Full
Appliance Free Standing Gas Range, Dishwasher, Disposal, Microwave
Laundry In Garage
Exterior
Garage Attached, Garage Door Opener, Garage Facing Front
Garage Spaces 2.0
Fence Partial
Utilities Available Internet Available, Natural Gas Connected
Roof Type Composition
Topography Trees Few
Street Surface Paved
Porch Covered Patio
Private Pool No
Building
Lot Description Auto Sprinkler Front, Corner, Stream Seasonal, Street Lights
Story 1
Foundation Raised
Sewer In & Connected
Water Public
Architectural Style Ranch
Level or Stories One
Schools
Elementary Schools Eureka Union
Middle Schools Eureka Union
High Schools Roseville Joint
School District Placer
Others
Senior Community No
Tax ID 047-263-004-000
Special Listing Condition None
Read Less Info
Want to know what your home might be worth? Contact us for a FREE valuation!

Our team is ready to help you sell your home for the highest possible price ASAP

Bought with Realty One Group Complete

"My job is to find and attract mastery-based agents to the office, protect the culture, and make sure everyone is happy! "






