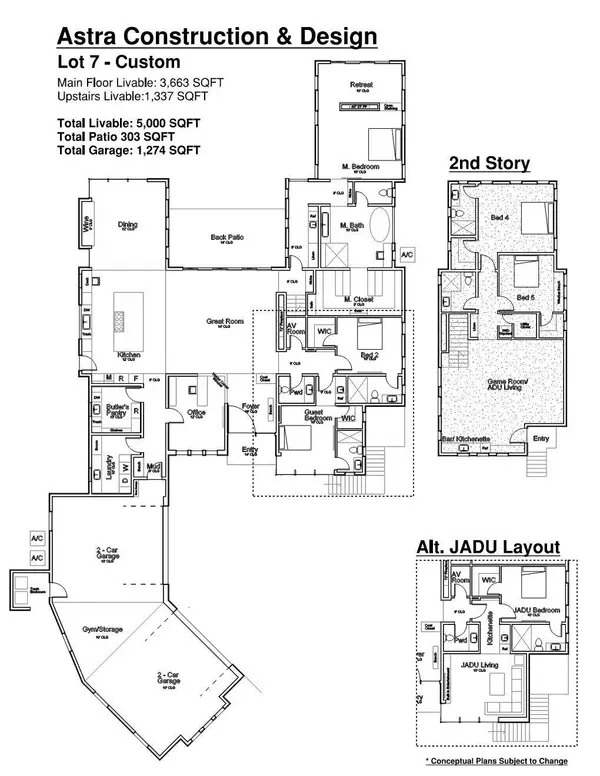$2,818,000
$2,450,000
15.0%For more information regarding the value of a property, please contact us for a free consultation.
5 Beds
6 Baths
5,000 SqFt
SOLD DATE : 09/03/2021
Key Details
Sold Price $2,818,000
Property Type Single Family Home
Sub Type Single Family Residence
Listing Status Sold
Purchase Type For Sale
Square Footage 5,000 sqft
Price per Sqft $563
Subdivision Barton Ranch
MLS Listing ID 20074826
Sold Date 09/03/21
Bedrooms 5
Full Baths 5
HOA Fees $245/mo
HOA Y/N Yes
Originating Board MLS Metrolist
Lot Size 0.590 Acres
Acres 0.59
Property Description
New Construction - Lux Modern home in the prestigious Barton Ranch community. Spacious 5,000 SQFT open concept floorplan with 5 bedrooms (en-suite bathrooms), private office, 4 car garage with space for gym/shop, landscaped front and back yards complete with pool & solar. Lives like a single story with all essential functions on main level. Upstairs boasts game room with bar, 2 bedrooms, and can also be used as an ADU (1,337 SQFT) with separate entry, dedicated guest parking to allow multipurpose & multi-generation living under one roof. Exquisitely designed with with world class finishes including wide plank European Oak flooring, chef's kitchen with custom European cabinets professional appliance package. Located in the most central part of Granite Bay minutes to Quarry Ponds shopping center, Folsom Lake, Granite Bay Golf Course, trails, Kaiser & Sutter hospitals, GBHS, and I-80. Freeway access from multiple exits. Completion date is Late 2021!
Location
State CA
County Placer
Area 12746
Direction East on Douglas Blvd, Left on Barton Rd, left on Barton Ranch Ct.
Rooms
Master Bathroom Shower Stall(s), Double Sinks, Tub, Multiple Shower Heads, Walk-In Closet 2+
Master Bedroom Sitting Room, Ground Floor, Outside Access, Wet Bar
Living Room Great Room
Dining Room Formal Room
Kitchen Butlers Pantry, Island, Stone Counter
Interior
Heating Central, Fireplace Insert, MultiZone, Natural Gas
Cooling Central, Whole House Fan, MultiUnits, MultiZone
Flooring Carpet, Stone, Wood
Fireplaces Number 2
Fireplaces Type Master Bedroom, Double Sided, Electric, Family Room, Gas Piped
Equipment Audio/Video Prewired, Networked, Central Vacuum
Window Features Dual Pane Full,Low E Glass Full
Appliance Built-In Freezer, Gas Plumbed, Gas Water Heater, Built-In Refrigerator, Hood Over Range, Dishwasher, Disposal, Microwave, Plumbed For Ice Maker, Dual Fuel, Warming Drawer
Laundry Cabinets, Sink, Gas Hook-Up, Inside Room
Exterior
Garage Garage Door Opener, Garage Facing Side, Guest Parking Available, Workshop in Garage
Garage Spaces 4.0
Fence Back Yard, Wood
Pool Built-In, On Lot, Gunite Construction, Sport
Utilities Available Public, Cable Available, Solar, Internet Available, Natural Gas Connected
Amenities Available None
Roof Type Flat
Topography Level,Trees Few
Street Surface Paved
Porch Front Porch, Covered Patio, Uncovered Patio
Private Pool Yes
Building
Lot Description Auto Sprinkler F&R, Curb(s)/Gutter(s), Greenbelt, Landscape Back, Landscape Front, Low Maintenance
Story 1
Foundation Slab
Builder Name Astra Construction & Design
Sewer In & Connected
Water Public
Architectural Style Modern/High Tech
Schools
Elementary Schools Eureka Union
Middle Schools Eureka Union
High Schools Roseville Joint
School District Placer
Others
Senior Community No
Tax ID 048-660-007-000
Special Listing Condition None
Read Less Info
Want to know what your home might be worth? Contact us for a FREE valuation!

Our team is ready to help you sell your home for the highest possible price ASAP

Bought with Nick Sadek Sotheby's International Realty

"My job is to find and attract mastery-based agents to the office, protect the culture, and make sure everyone is happy! "






