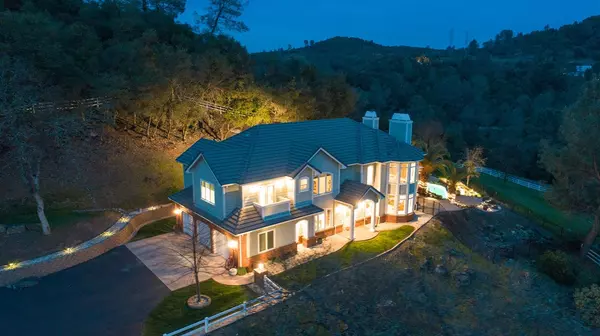$1,400,000
$1,400,000
For more information regarding the value of a property, please contact us for a free consultation.
5 Beds
5 Baths
3,901 SqFt
SOLD DATE : 07/31/2021
Key Details
Sold Price $1,400,000
Property Type Single Family Home
Sub Type Single Family Residence
Listing Status Sold
Purchase Type For Sale
Square Footage 3,901 sqft
Price per Sqft $358
Subdivision Greenstone Country
MLS Listing ID 221035993
Sold Date 07/31/21
Bedrooms 5
Full Baths 5
HOA Fees $191/ann
HOA Y/N Yes
Originating Board MLS Metrolist
Year Built 2003
Lot Size 3.760 Acres
Acres 3.76
Property Description
An enchanting blend of American Western Heritage, Country Elegance and Family Warmth and Comfort. Located in the sought after Equestrian community of Greenstone Country, I'm proud to introduce you to this charming Estate that offers incredible views of Indian Creek Reservoir, the hills beyond and Sunsets you'll never forget! 5 to 7 Bedrooms, 2 possible offices, Formal Room and Kitchen that opens to the Family Room. Quality materials/Pride of Ownership is abundant! Owners Retreat features views of the lake, more Sunsets and balcony over the pool/spa area. Outside the house are 2 separate structures, the main horse barn and a carriage house which potentially offers a workshop, kids game-room or Man-cave/She-shed. The Carriage House comes complete with a half bath of it's own and living space above. Main barn is 3 stall w/tack-room, electricity, water and hay storage. The large 32 panel owned solar array keeps PG&E in check! Read the feature list attached for even more remarkable details.
Location
State CA
County El Dorado
Area 12706
Direction Lotus Rd gate now Open! From - OR - From Hwy 50 take North Shingle Rd North. Stay Left at the Green Valley Rd split onto Lotus Rd. Greenstone Country entrance on Right on Stagecoach Rd. Gated Access. Code Provided. Follow Stagecoach around to property on the Left. Note the community amenities ...Tennis/Pickleball Courts, Lakes, playground and picnic areas, community clubhouse-aka The Barn, Arena and access to over 11 miles of trails.
Rooms
Family Room Other
Master Bathroom Shower Stall(s), Double Sinks, Jetted Tub, Stone, Multiple Shower Heads, Window
Master Bedroom Balcony, Walk-In Closet, Sitting Area
Living Room View
Dining Room Space in Kitchen
Kitchen Breakfast Area, Pantry Closet, Granite Counter, Slab Counter, Island, Kitchen/Family Combo
Interior
Interior Features Cathedral Ceiling, Formal Entry, Storage Area(s), Wet Bar
Heating Propane, Central, Fireplace(s), Wood Stove, MultiZone
Cooling Ceiling Fan(s), Central, Whole House Fan, MultiUnits, MultiZone
Flooring Carpet, Concrete, Simulated Wood, Stone, Linoleum, Tile
Equipment Central Vacuum
Window Features Bay Window(s),Caulked/Sealed,Dual Pane Full,Window Coverings,Window Screens
Appliance Built-In Electric Oven, Free Standing Refrigerator, Gas Cook Top, Hood Over Range, Dishwasher, Insulated Water Heater, Disposal, Microwave, Double Oven, Plumbed For Ice Maker, Self/Cont Clean Oven, Wine Refrigerator
Laundry Cabinets, Sink, Electric, Upper Floor, Inside Room
Exterior
Exterior Feature Balcony
Garage 24'+ Deep Garage, Side-by-Side, Garage Door Opener, Uncovered Parking Spaces 2+, Garage Facing Side, Guest Parking Available, Workshop in Garage, Mechanical Lift
Garage Spaces 3.0
Fence Cross Fenced, Vinyl, Full
Pool Built-In, On Lot, Pool/Spa Combo, Fenced, Gas Heat, Gunite Construction
Utilities Available Public, Propane Tank Leased, Solar, Internet Available
Amenities Available Playground, Clubhouse, Game Court Exterior, Tennis Courts, Greenbelt, Trails
View Panoramic, Pasture, Hills, Water, Lake
Roof Type Cement,Tile
Topography Hillside,Snow Line Below,Lot Grade Varies,Lot Sloped,Trees Many,Rock Outcropping
Street Surface Paved
Accessibility AccessibleApproachwithRamp, AccessibleDoors, AccessibleFullBath
Handicap Access AccessibleApproachwithRamp, AccessibleDoors, AccessibleFullBath
Porch Front Porch, Back Porch, Covered Patio
Private Pool Yes
Building
Lot Description Auto Sprinkler F&R, Meadow East, Meadow West, Private, Shape Irregular, Gated Community, Lake Access, Landscape Back, Landscape Front
Story 2
Foundation Slab
Sewer Septic Connected
Water Meter on Site, Water District, Public
Architectural Style Traditional, Farmhouse
Level or Stories Two
Schools
Elementary Schools Gold Trail Union
Middle Schools Gold Trail Union
High Schools El Dorado Union High
School District El Dorado
Others
HOA Fee Include Security
Senior Community No
Restrictions Board Approval,Exterior Alterations
Tax ID 317-363-034-000
Special Listing Condition None
Read Less Info
Want to know what your home might be worth? Contact us for a FREE valuation!

Our team is ready to help you sell your home for the highest possible price ASAP

Bought with Paragon Brokerage, Inc

"My job is to find and attract mastery-based agents to the office, protect the culture, and make sure everyone is happy! "






