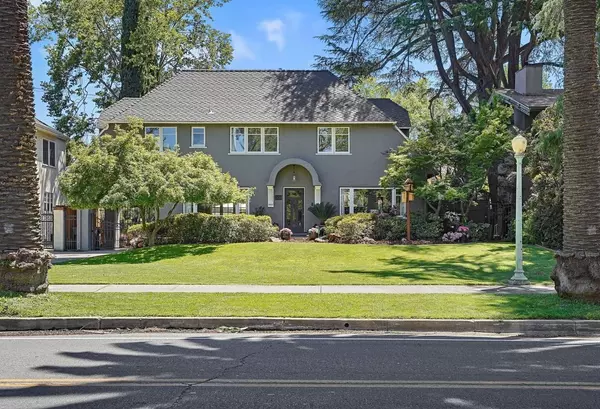$1,275,000
$1,350,000
5.6%For more information regarding the value of a property, please contact us for a free consultation.
3 Beds
3 Baths
2,384 SqFt
SOLD DATE : 07/21/2021
Key Details
Sold Price $1,275,000
Property Type Single Family Home
Sub Type Single Family Residence
Listing Status Sold
Purchase Type For Sale
Square Footage 2,384 sqft
Price per Sqft $534
Subdivision Mckinley Park
MLS Listing ID 221062798
Sold Date 07/21/21
Bedrooms 3
Full Baths 2
HOA Y/N No
Originating Board MLS Metrolist
Year Built 1927
Lot Size 8,847 Sqft
Acres 0.2031
Property Description
Marvelous McKinley Park Home Fringed with Stately Palms !!! Rose garden view from the spacious living & dining rooms. Beautiful landscaped entry welcomes guests & family. Updated with a contemporary flair this 3 bedroom 2.25 bath home w/wood floors throughout, will be your relaxing retreat. Finished full basement w/TV/game area, workout room, flex room for crafts or office & large storage closet. Kitchen w/breakfast nook-updated w/marble counters, tile backsplash, & SS appliances. Upstairs includes generous size bedrooms, one with w/2 walk-in closets, another w/desk-vanity + large closet, and the oversized primary en-suite w/dual sink vanity, jetted tub, shower, linen storage, walk-in closet & balcony. Energy efficient w/ceiling fans, multi-unit cooling, & Nest thermostat. Relaxing backyard w/fruit trees, raised planter beds, multiple areas for entertaining, play & storage. Steps away from all the park offers, library, jog/walk path, & more. This Comfortable Home Has It All !!!
Location
State CA
County Sacramento
Area 10816
Direction Alhambra Blvd to H Street to address - 3232 H St (across from McKinley Park)
Rooms
Basement Full
Master Bathroom Shower Stall(s), Double Sinks, Jetted Tub, Tile, Outside Access, Walk-In Closet, Window
Master Bedroom Sitting Area
Living Room Great Room, View
Dining Room Breakfast Nook, Formal Room
Kitchen Breakfast Area, Marble Counter, Pantry Cabinet
Interior
Interior Features Formal Entry
Heating Central
Cooling Ceiling Fan(s), Central, MultiUnits
Flooring Tile, Wood
Fireplaces Number 1
Fireplaces Type Living Room, Gas Piped
Window Features Dual Pane Partial
Appliance Free Standing Gas Range, Hood Over Range, Dishwasher, Disposal
Laundry Cabinets, Sink, Inside Room
Exterior
Exterior Feature Balcony
Garage Detached, Garage Door Opener
Garage Spaces 2.0
Fence Back Yard
Utilities Available Public, Natural Gas Connected
View Park
Roof Type Composition
Topography Trees Many
Street Surface Paved
Porch Front Porch, Covered Patio, Uncovered Patio
Private Pool No
Building
Lot Description Auto Sprinkler F&R, Shape Regular, Street Lights, Landscape Back, Landscape Front
Story 2
Foundation Raised
Sewer In & Connected
Water Public
Architectural Style Colonial, Contemporary
Schools
Elementary Schools Sacramento Unified
Middle Schools Sacramento Unified
High Schools Sacramento Unified
School District Sacramento
Others
Senior Community No
Tax ID 007-0053-032-0000
Special Listing Condition None
Read Less Info
Want to know what your home might be worth? Contact us for a FREE valuation!

Our team is ready to help you sell your home for the highest possible price ASAP

Bought with Showcase Real Estate

"My job is to find and attract mastery-based agents to the office, protect the culture, and make sure everyone is happy! "






