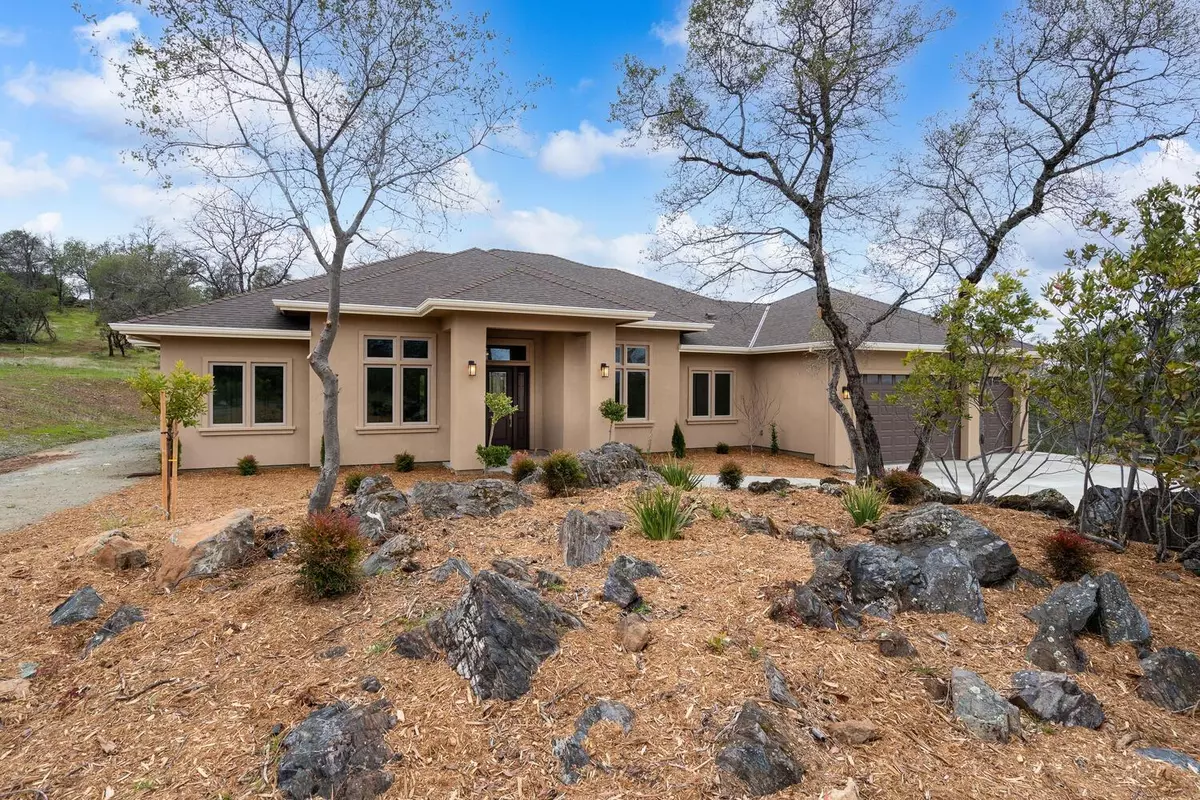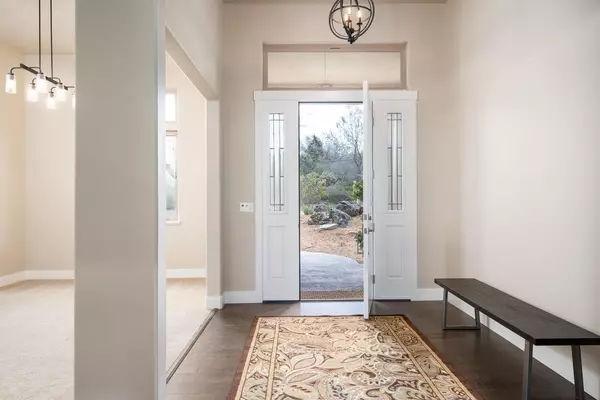$995,000
$995,000
For more information regarding the value of a property, please contact us for a free consultation.
4 Beds
3 Baths
2,932 SqFt
SOLD DATE : 05/18/2021
Key Details
Sold Price $995,000
Property Type Single Family Home
Sub Type Single Family Residence
Listing Status Sold
Purchase Type For Sale
Square Footage 2,932 sqft
Price per Sqft $339
Subdivision Arrowbee Estates
MLS Listing ID 20080143
Sold Date 05/18/21
Bedrooms 4
Full Baths 2
HOA Y/N No
Originating Board MLS Metrolist
Lot Size 5.010 Acres
Acres 5.01
Property Description
Beautiful New construction. Home is located in Arrowbee Estates on 5 treed acres. This amazing 4 bedroom, 2-1/2 bath home features great room concept with soaring ceiling, dramatic floor to ceiling rock fireplace. A wall of windows/doors will bring the outside in ! Open to large country kitchen with abundant custom cabinetry, walk-in pantry, granite counters, stainless appliances & center island/bar. Ideal for entertaining. The spacious ensuite master area features walk-in closet, custom walk-in shower, soaking tub ,double sinks & loads of storage. The guest room wing has access to rear patio with 4th bedroom great for office or hobbies. For a fee owners can access Arrowbee Lake which is great for fishing & small boats for the water enthusiasts. All in all, this is a great country home ready for a pool on paved private road just minutes to Hwy 50 access.
Location
State CA
County El Dorado
Area 12604
Direction From Lotus Road to Luneman, just past school veer right up hill on Arrowbee to new construction home & sign on left .
Rooms
Family Room Great Room
Master Bathroom Shower Stall(s), Double Sinks, Stone, Tub, Window
Master Bedroom Walk-In Closet, Outside Access
Living Room Other
Dining Room Breakfast Nook, Formal Room
Kitchen Breakfast Area, Pantry Closet, Granite Counter, Island w/Sink
Interior
Heating Propane, Central
Cooling Ceiling Fan(s), Central
Flooring Carpet, Tile, Wood
Fireplaces Number 1
Fireplaces Type Family Room, Gas Log
Window Features Dual Pane Full
Appliance Built-In Electric Oven, Gas Cook Top, Hood Over Range, Dishwasher, Disposal, Microwave, Plumbed For Ice Maker, Tankless Water Heater
Laundry Cabinets, Sink, Electric, Gas Hook-Up, Inside Room
Exterior
Garage RV Possible, Garage Door Opener, Garage Facing Front
Garage Spaces 3.0
Utilities Available Propane Tank Leased
Roof Type Composition
Topography Lot Grade Varies,Trees Many,Rock Outcropping
Street Surface Paved
Porch Covered Patio
Private Pool No
Building
Lot Description Landscape Front, See Remarks
Story 1
Foundation Slab
Builder Name T.L.Stigall
Sewer Septic System
Water Meter on Site, Public
Architectural Style Contemporary
Level or Stories One
Schools
Elementary Schools Gold Trail Union
Middle Schools Gold Trail Union
High Schools El Dorado Union High
School District El Dorado
Others
Senior Community No
Tax ID 105-250-07-100
Special Listing Condition None
Read Less Info
Want to know what your home might be worth? Contact us for a FREE valuation!

Our team is ready to help you sell your home for the highest possible price ASAP

Bought with Blackwater Mortgage & Realty

"My job is to find and attract mastery-based agents to the office, protect the culture, and make sure everyone is happy! "






