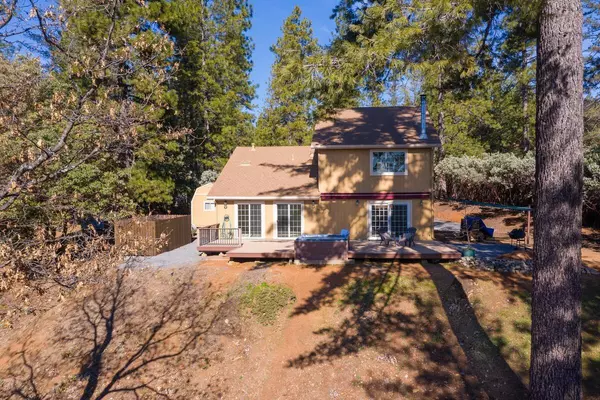$450,000
$450,000
For more information regarding the value of a property, please contact us for a free consultation.
3 Beds
2 Baths
1,651 SqFt
SOLD DATE : 04/13/2021
Key Details
Sold Price $450,000
Property Type Single Family Home
Sub Type Single Family Residence
Listing Status Sold
Purchase Type For Sale
Square Footage 1,651 sqft
Price per Sqft $272
Subdivision Swansboro
MLS Listing ID 20081547
Sold Date 04/13/21
Bedrooms 3
Full Baths 2
HOA Fees $41/ann
HOA Y/N Yes
Originating Board MLS Metrolist
Year Built 2003
Lot Size 3.690 Acres
Acres 3.69
Property Description
Starry Nights - No City Lights! Enjoy the local Sierra views from this thoughtfully designed 1,651 +/-sf cul-de-sac home on 3+ park like acres. This home features an open floor plan with soaring ceilings, abundant natural light and an entry level Master Suite which opens to the deck & view. Soak in the spa under the canopy of stars. Enjoy Fresh interior paint, new carpet, septic inspected, roof certification, professionally cleaned interior and newly graveled driveway. Proposed new Mosquito Bridge https://www.edcgov.us/mosquitobridge will make the drive more appealing.
Location
State CA
County El Dorado
Area 12707
Direction Mosquito Rd to R on Highgrade, R on Stope, R on Log Cabin, L on Deer Canyon Ct to green gate on the private cul-de-sac.
Rooms
Family Room Cathedral/Vaulted, Deck Attached, Great Room, View
Master Bathroom Shower Stall(s), Double Sinks, Low-Flow Toilet(s), Tile, Window
Master Bedroom Ground Floor, Outside Access
Living Room Cathedral/Vaulted
Dining Room Dining/Living Combo
Kitchen Kitchen/Family Combo, Tile Counter
Interior
Interior Features Cathedral Ceiling
Heating Propane, Central, Wood Stove
Cooling Ceiling Fan(s), Central
Flooring Carpet, Tile
Fireplaces Number 1
Fireplaces Type Living Room, Wood Stove
Window Features Dual Pane Full
Appliance Free Standing Gas Range, Free Standing Refrigerator, Gas Plumbed, Ice Maker, Dishwasher, Disposal, Microwave, Plumbed For Ice Maker
Laundry Laundry Closet, Washer/Dryer Stacked Included
Exterior
Exterior Feature Dog Run
Garage Plane Port, Attached, RV Access, RV Possible, Garage Door Opener, Uncovered Parking Spaces 2+
Garage Spaces 2.0
Fence Back Yard, Partial, Front Yard
Utilities Available Propane Tank Leased, Internet Available
Amenities Available Barbeque, Playground, Exercise Court, Recreation Facilities, Greenbelt, Trails, Park, Other
View Panoramic, Ridge, Forest, Hills, Woods, Mountains
Roof Type Composition,Other
Topography Forest,South Sloped,Lot Grade Varies,Trees Many,Rock Outcropping
Street Surface Paved
Porch Awning, Uncovered Deck
Private Pool No
Building
Lot Description Manual Sprinkler Front, Cul-De-Sac, Low Maintenance
Story 2
Foundation Slab
Builder Name Modena
Sewer Septic System
Water Water District, Public
Architectural Style Contemporary
Level or Stories Two
Schools
Elementary Schools Placerville Union
Middle Schools Placerville Union
High Schools El Dorado Union High
School District El Dorado
Others
HOA Fee Include Other
Senior Community No
Restrictions Tree Ordinance
Tax ID 085-352-013-000
Special Listing Condition None
Pets Description Cats OK, Service Animals OK, Dogs OK, Number Limit
Read Less Info
Want to know what your home might be worth? Contact us for a FREE valuation!

Our team is ready to help you sell your home for the highest possible price ASAP

Bought with Coldwell Banker Realty

"My job is to find and attract mastery-based agents to the office, protect the culture, and make sure everyone is happy! "






