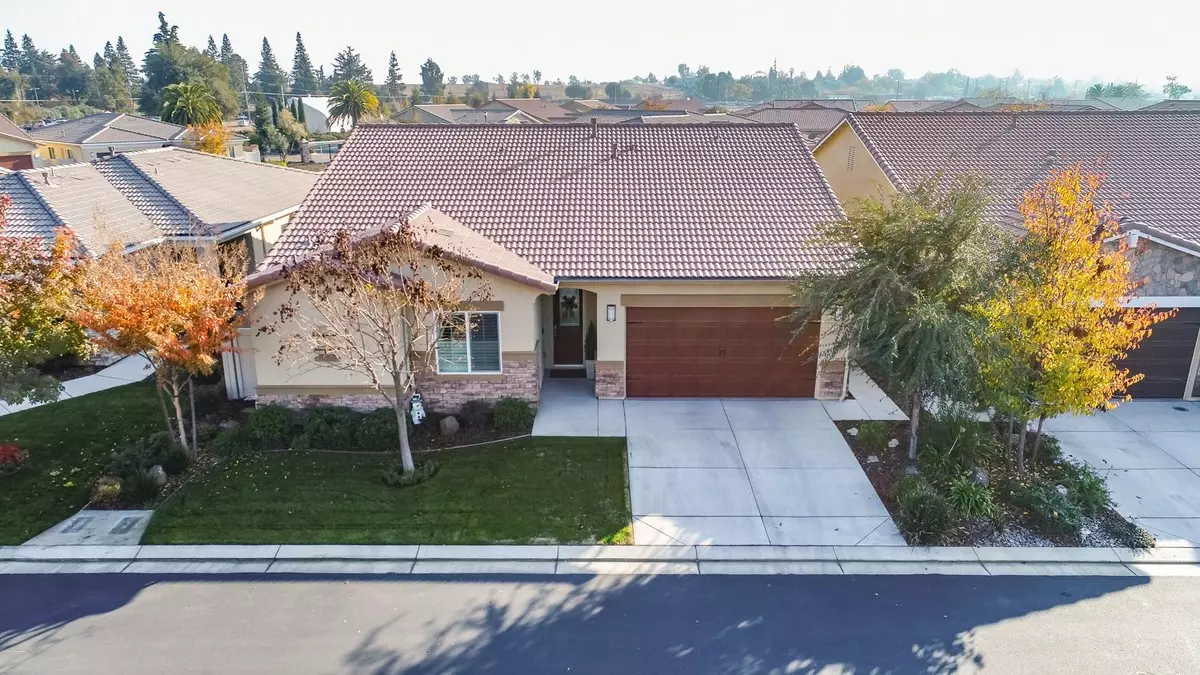$547,000
$549,000
0.4%For more information regarding the value of a property, please contact us for a free consultation.
2 Beds
3 Baths
2,101 SqFt
SOLD DATE : 02/16/2021
Key Details
Sold Price $547,000
Property Type Single Family Home
Sub Type Single Family Residence
Listing Status Sold
Purchase Type For Sale
Square Footage 2,101 sqft
Price per Sqft $260
Subdivision Tesoro
MLS Listing ID 20072184
Sold Date 02/16/21
Bedrooms 2
Full Baths 2
HOA Fees $180/mo
HOA Y/N Yes
Originating Board MLS Metrolist
Year Built 2016
Lot Size 5,715 Sqft
Acres 0.1312
Property Description
Gorgeous Angelina floor plan in this gated 55+ community at Tesoro. Located directly across from Oakdale Golf and CC. You'll enjoy entertaining in the Large family room and kitchen that features a large granite island, st steele appliances, pantry, and tons of counter and cabinets space. The gas log fireplace ads ambience to the family room and kitchen area. Large covered patio, low maintenance back yard and the perfect location, no homes directly behind you. The guest bedroom has it's own bathroom and the Den/office off entry could accommodate a day bed or murphy bed for the occasional extra guest. Large Master suite with separate tub and shower, located at the back of the home, ad a hot tub and you're ready to relax after a game of golf, bocce ball, or a dip in the large community pool. Club house is also available. Two car garage and room for a golf cart. It's not just a home, its a lifestyle!
Location
State CA
County Stanislaus
Area 20202
Direction Hwy 108 to Stearns, North on Stearns to Tesoro
Rooms
Master Bathroom Double Sinks, Shower Stall(s), Tub, Walk-In Closet
Master Bedroom Closet, Walk-In Closet
Dining Room Breakfast Nook, Dining Bar
Kitchen Granite Counter, Island w/Sink, Kitchen/Family Combo, Pantry Closet
Interior
Heating Central
Cooling Ceiling Fan(s), Central
Flooring Other
Fireplaces Number 1
Fireplaces Type Family Room, Gas Log
Window Features Dual Pane Full
Appliance Dishwasher, Disposal, Gas Cook Top, Plumbed For Ice Maker, Wine Refrigerator
Laundry Cabinets, Inside Area
Exterior
Garage Garage Facing Front, Golf Cart
Garage Spaces 2.0
Pool Built-In
Utilities Available Cable Available, Natural Gas Connected
Amenities Available Pool
Roof Type Tile
Topography Level
Porch Covered Patio
Private Pool Yes
Building
Lot Description Auto Sprinkler F&R, Curb(s), Curb(s)/Gutter(s), Street Lights
Story 1
Foundation Slab
Sewer In & Connected, Sewer Connected
Water Meter on Site, Public
Schools
Elementary Schools Oakdale Joint
Middle Schools Oakdale Joint
High Schools Oakdale Joint
School District Stanislaus
Others
HOA Fee Include MaintenanceGrounds, Pool
Senior Community No
Restrictions Age Restrictions
Tax ID 064-079-018-000
Special Listing Condition None
Read Less Info
Want to know what your home might be worth? Contact us for a FREE valuation!

Our team is ready to help you sell your home for the highest possible price ASAP

Bought with Century 21 MM

"My job is to find and attract mastery-based agents to the office, protect the culture, and make sure everyone is happy! "






