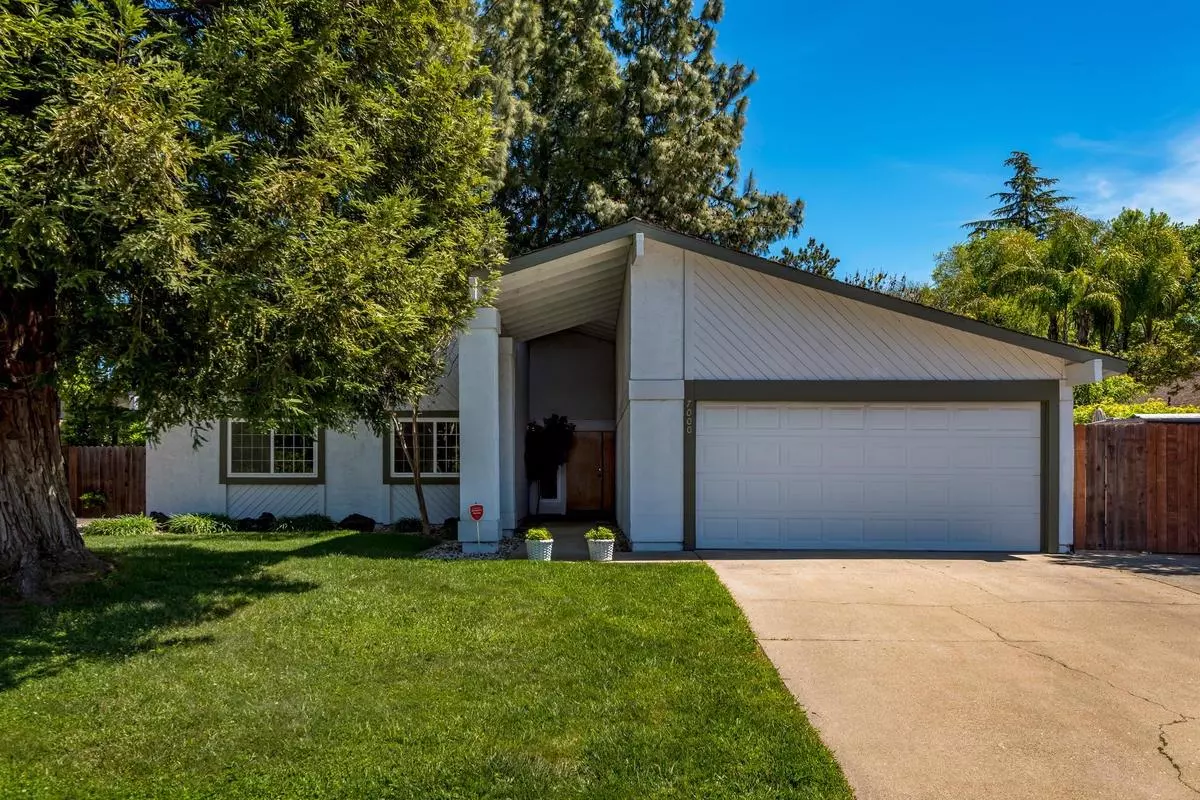$425,000
$425,000
For more information regarding the value of a property, please contact us for a free consultation.
4 Beds
2 Baths
1,575 SqFt
SOLD DATE : 12/10/2020
Key Details
Sold Price $425,000
Property Type Single Family Home
Sub Type Single Family Residence
Listing Status Sold
Purchase Type For Sale
Square Footage 1,575 sqft
Price per Sqft $269
Subdivision Golden Oaks 03
MLS Listing ID 20021892
Sold Date 12/10/20
Bedrooms 4
Full Baths 2
HOA Y/N No
Originating Board MLS Metrolist
Year Built 1975
Lot Size 9,583 Sqft
Acres 0.22
Property Description
Welcome home! Updated, 4-bedroom single-story on a large lot with a big back yard and an above-ground pool! Features include gleaming wood floors, fireplace, updated kitchen with granite counters and gas range, newer windows, and an open floor plan that is perfect for entertaining! The Backyard has a country feel with large trees to enjoy in the summertime.T his home is in move-in condition, don't miss it!
Location
State CA
County Sacramento
Area 10610
Direction Kenneth to Old Ranch to Escallonia
Rooms
Master Bathroom Shower Stall(s), Tile, Window
Master Bedroom Closet
Dining Room Dining/Living Combo
Kitchen Granite Counter
Interior
Heating Central, Fireplace Insert
Cooling Central, Window Unit(s)
Flooring Wood
Fireplaces Number 1
Fireplaces Type Family Room, Insert
Equipment MultiPhone Lines
Window Features Dual Pane Full,Weather Stripped
Appliance Dishwasher, Disposal, Free Standing Gas Oven, Gas Water Heater, Hood Over Range
Laundry Inside Room, Washer/Dryer Included
Exterior
Exterior Feature Dog Run
Garage Garage Facing Front, RV Access
Garage Spaces 2.0
Fence Wood
Pool Above Ground, On Lot
Utilities Available Cable Available, Cable Connected, Natural Gas Connected
View Local
Roof Type Composition
Street Surface Paved
Porch Uncovered Patio
Private Pool Yes
Building
Lot Description Auto Sprinkler F&R, Landscape Back, Landscape Front
Story 1
Foundation Slab
Sewer In & Connected, Sewer Connected
Water Meter on Site, Public
Architectural Style Ranch, See Remarks
Schools
Elementary Schools San Juan Unified
Middle Schools San Juan Unified
High Schools San Juan Unified
School District Sacramento
Others
Senior Community No
Tax ID 257-0120-037-0000
Special Listing Condition None
Read Less Info
Want to know what your home might be worth? Contact us for a FREE valuation!

Our team is ready to help you sell your home for the highest possible price ASAP

Bought with Lisa Drake Properties

"My job is to find and attract mastery-based agents to the office, protect the culture, and make sure everyone is happy! "






