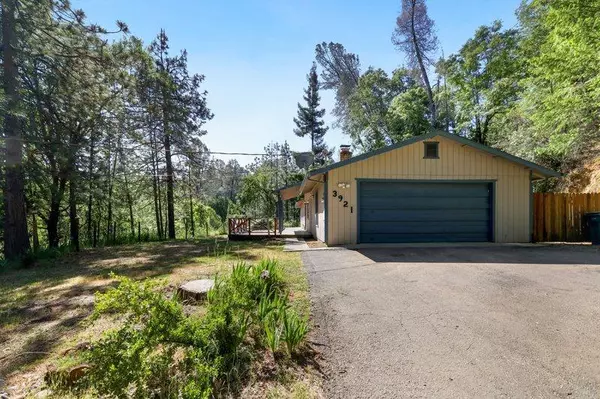$359,000
$359,000
For more information regarding the value of a property, please contact us for a free consultation.
3 Beds
2 Baths
1,296 SqFt
SOLD DATE : 12/27/2020
Key Details
Sold Price $359,000
Property Type Single Family Home
Sub Type Single Family Residence
Listing Status Sold
Purchase Type For Sale
Square Footage 1,296 sqft
Price per Sqft $277
MLS Listing ID 20026986
Sold Date 12/27/20
Bedrooms 3
Full Baths 2
HOA Y/N No
Originating Board MLS Metrolist
Year Built 1980
Lot Size 1.030 Acres
Acres 1.03
Property Description
Beautifully remodeled 3 bedroom 2 bath single story ranch style home nestled on a gorgeous Placerville cul-de-sac. Enjoy the secluded look and feel of this charming home with brand new interior paint, new modern LVP flooring in the main living area, new carpets, new baseboards, new LED lighting and Double pane windows throughout the entire home. Fully remodeled baths includes new low-flow toilets, granite vanities and new Master shower. The spacious living/family room offers a wood burning fireplace near the well appointed eat-in-kitchen with granite counters, brand new range, and a new dishwasher, perfect for entertaining family and friends.Super energy efficient, this home includes a new Attic fan, ceiling fans in most rooms, a new Heat pump in 2012 and a new roof in 2010. Possible RV/Boat parking+ a 25' garage w/ enclosed laundry. Enjoy planting a summer garden in the fenced yard, complete with raised garden beds, and on-site seasonal creek/pond. Welcome home to 3921 Frog Hollow Dr.
Location
State CA
County El Dorado
Area 12703
Direction Hwy 50 to Point View Drive Exit. L on Broadway to New Town Rd to Frog Hollow to house on left corner.
Rooms
Master Bathroom Double Sinks, Shower Stall(s)
Master Bedroom Closet
Dining Room Breakfast Nook, Dining Bar, Dining/Living Combo, Space in Kitchen
Kitchen Granite Counter, Kitchen/Family Combo, Pantry Closet
Interior
Heating Central, Heat Pump
Cooling Ceiling Fan(s), Central, Heat Pump
Flooring Carpet, Laminate, Vinyl
Fireplaces Number 1
Fireplaces Type Living Room, Wood Burning
Equipment Attic Fan(s)
Window Features Dual Pane Full
Appliance Dishwasher, Disposal, Electric Cook Top, Free Standing Electric Oven, Free Standing Electric Range, Microwave
Laundry Cabinets, In Garage
Exterior
Garage 24'+ Deep Garage, Boat Storage, RV Possible
Garage Spaces 2.0
Fence Back Yard
Utilities Available Electric, Cable Available, Internet Available
View Special
Roof Type Composition
Street Surface Paved
Porch Uncovered Deck, Uncovered Patio, Wrap Around Porch
Private Pool No
Building
Lot Description Dead End, Low Maintenance, Pond Seasonal, Stream Seasonal
Story 1
Foundation Combination, Slab
Sewer Septic Connected
Water Meter on Site, Public
Architectural Style Ranch
Schools
Elementary Schools Gold Oak Union
Middle Schools Gold Oak Union
High Schools El Dorado Union High
School District El Dorado
Others
Senior Community No
Tax ID 077-091-051-000
Special Listing Condition None
Read Less Info
Want to know what your home might be worth? Contact us for a FREE valuation!

Our team is ready to help you sell your home for the highest possible price ASAP

Bought with Coldwell Banker Realty

"My job is to find and attract mastery-based agents to the office, protect the culture, and make sure everyone is happy! "






