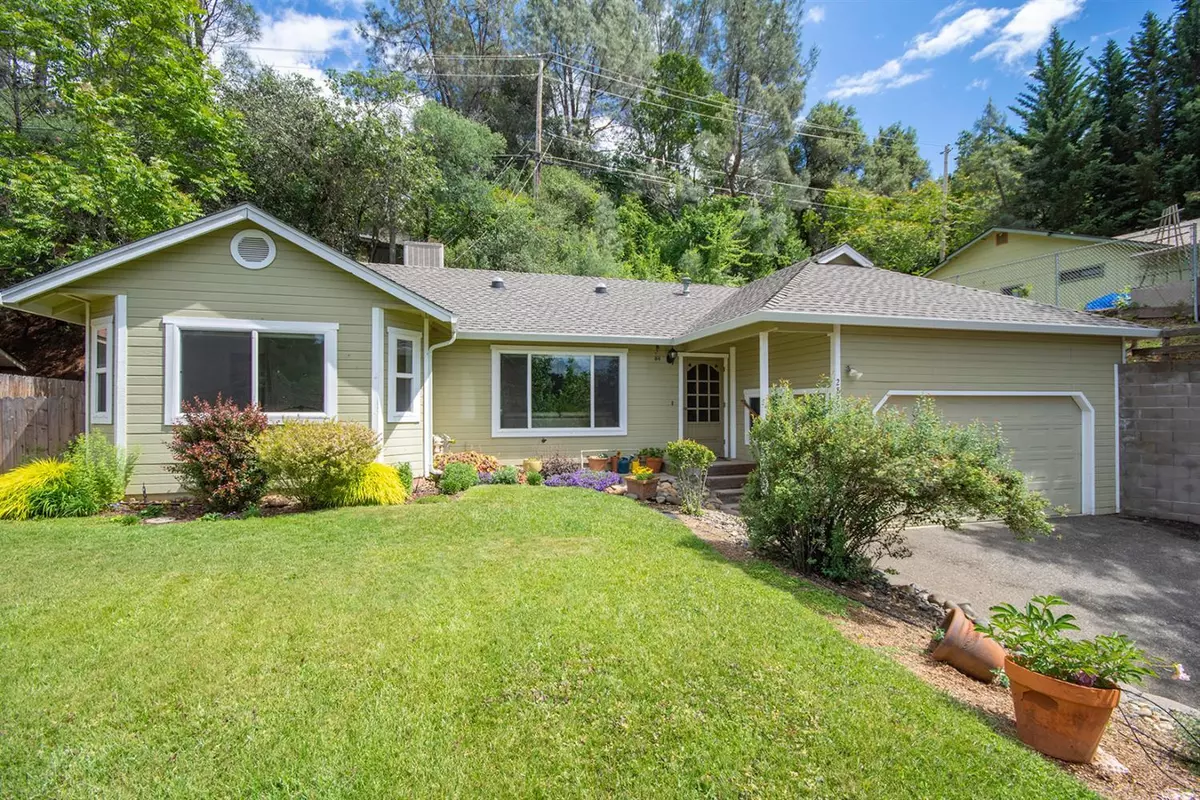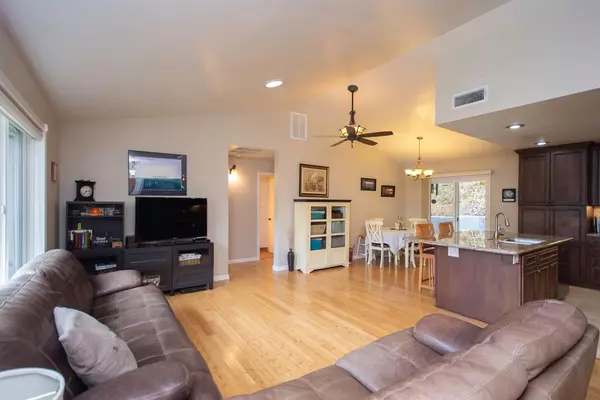$405,000
$405,000
For more information regarding the value of a property, please contact us for a free consultation.
3 Beds
2 Baths
1,284 SqFt
SOLD DATE : 12/27/2020
Key Details
Sold Price $405,000
Property Type Single Family Home
Sub Type Single Family Residence
Listing Status Sold
Purchase Type For Sale
Square Footage 1,284 sqft
Price per Sqft $315
MLS Listing ID 20028310
Sold Date 12/27/20
Bedrooms 3
Full Baths 2
HOA Y/N No
Originating Board MLS Metrolist
Year Built 1988
Lot Size 10,890 Sqft
Acres 0.25
Property Description
Enjoy the benefits of having a beautifully updated 1 story home, ready to move right in- all work is done! New roof installed in 2018! Newer windows. Spacious living room with huge picture window looking out to your colorfully landscaped front yard, vaulted ceiling, solar tubes & bamboo flooring! Very light and bright! Living room is open to the updated stylish kitchen! Newer cabinets w/soft close hinges, granite slab counters, pull out drawers, tile backsplash, even has a large slab granite island w/breakfast bar. Bathrooms both remodeled! Remote master bedroom has plank floors and was built is a way that makes for a peaceful sleeping room. Master bath was beautifully designed. Slr uses swamp cooler instead of A/C in the hot summer months to keep electric bill down. Close to downtown Placerville & walking distance to schools for the older kids. Seller moved the laundry to a pad garage to have enlarged master bath. There's a lg. front yard you could fence for total privacy.
Location
State CA
County El Dorado
Area 12701
Direction Hwy 50 to Canal, go left on Canal Ct. to home on left.
Rooms
Master Bathroom Shower Stall(s), Stone, Tile, Window
Master Bedroom Closet
Dining Room Dining Bar, Dining/Family Combo, Space in Kitchen
Kitchen Granite Counter, Island w/Sink, Kitchen/Family Combo, Pantry Cabinet
Interior
Interior Features Skylight Tube
Heating Central, Propane
Cooling Ceiling Fan(s), Central, Evaporative Cooler
Flooring Bamboo, Laminate, Marble, Tile, Wood
Window Features Dual Pane Full,Low E Glass Partial,Window Coverings
Appliance Built-In Electric Oven, Dishwasher, Disposal, Electric Cook Top, ENERGY STAR Qualified Appliances, Gas Water Heater, Hood Over Range, Ice Maker, Insulated Water Heater, Microwave, Plumbed For Ice Maker, Self/Cont Clean Oven
Laundry Cabinets
Exterior
Garage Garage Door Opener, Garage Facing Front
Garage Spaces 2.0
Fence Back Yard, Partial, Wood
Utilities Available Cable Available, Cable Connected, Internet Available, Propane, Propane Tank Leased
Roof Type Composition
Street Surface Paved
Porch Front Porch, Uncovered Patio
Private Pool No
Building
Lot Description Auto Sprinkler F&R, Landscape Back, Shape Regular
Story 1
Foundation Slab
Sewer Public Sewer
Water Public
Architectural Style Contemporary, Ranch
Schools
Elementary Schools Placerville Union
Middle Schools Placerville Union
High Schools El Dorado Union High
School District El Dorado
Others
Senior Community No
Tax ID 323-570-021
Special Listing Condition None
Read Less Info
Want to know what your home might be worth? Contact us for a FREE valuation!

Our team is ready to help you sell your home for the highest possible price ASAP

Bought with Visionary Realty Group

"My job is to find and attract mastery-based agents to the office, protect the culture, and make sure everyone is happy! "






