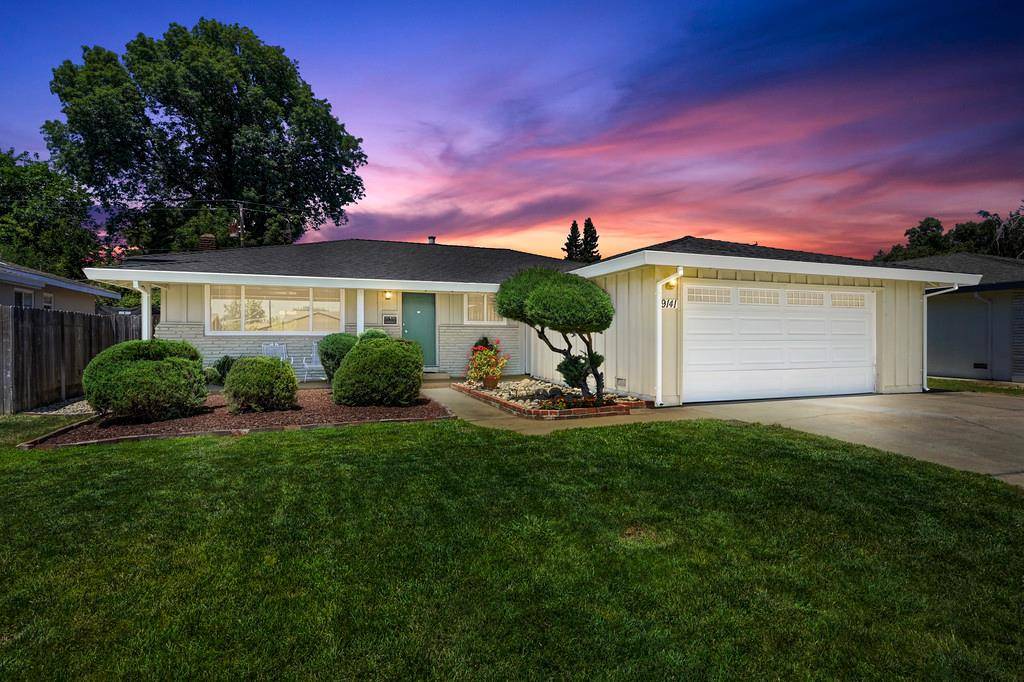3 Beds
2 Baths
1,780 SqFt
3 Beds
2 Baths
1,780 SqFt
OPEN HOUSE
Sun Jun 15, 1:00pm - 4:00pm
Key Details
Property Type Single Family Home
Sub Type Single Family Residence
Listing Status Active
Purchase Type For Sale
Square Footage 1,780 sqft
Price per Sqft $306
Subdivision Rosemont
MLS Listing ID 225075153
Bedrooms 3
Full Baths 2
HOA Y/N No
Year Built 1963
Lot Size 7,405 Sqft
Acres 0.17
Property Sub-Type Single Family Residence
Source MLS Metrolist
Property Description
Location
State CA
County Sacramento
Area 10826
Direction From Kiefer Blvd turn onto Huntsman Dr., turn left onto Eisenhower Dr., turn left onto Dupont Way and follow to property.
Rooms
Family Room Other
Guest Accommodations No
Master Bathroom Shower Stall(s), Double Sinks, Low-Flow Toilet(s), Tile, Window
Master Bedroom Closet, Outside Access, Sitting Area
Living Room Other
Dining Room Dining Bar, Dining/Living Combo, Formal Area
Kitchen Granite Counter, Slab Counter
Interior
Heating Central
Cooling Ceiling Fan(s), Central
Flooring Carpet, Laminate, Tile, Vinyl
Fireplaces Number 2
Fireplaces Type Living Room, Family Room, Wood Burning, Wood Stove
Window Features Dual Pane Full,Low E Glass Full,Window Coverings,Window Screens
Appliance Built-In Electric Oven, Dishwasher, Disposal, Microwave, Electric Cook Top, Electric Water Heater
Laundry Laundry Closet, Dryer Included, Washer Included
Exterior
Parking Features Private, Attached, Garage Door Opener, Garage Facing Front, Uncovered Parking Space
Garage Spaces 2.0
Fence Back Yard, Fenced, Wood, Full, See Remarks
Pool Built-In, On Lot, Pool Sweep, Gunite Construction
Utilities Available Cable Available, Public, Electric, Internet Available, Natural Gas Connected
View Other
Roof Type Composition
Topography Snow Line Below,Level,Trees Few
Street Surface Asphalt,Paved
Porch Front Porch, Uncovered Patio
Private Pool Yes
Building
Lot Description Auto Sprinkler F&R, Private, Curb(s)/Gutter(s), Shape Regular, Street Lights, Landscape Back, Landscape Front, Low Maintenance
Story 1
Foundation Raised, Slab
Sewer In & Connected
Water Meter on Site, Water District, Public
Architectural Style Traditional
Level or Stories One
Schools
Elementary Schools Sacramento Unified
Middle Schools Sacramento Unified
High Schools Sacramento Unified
School District Sacramento
Others
Senior Community No
Tax ID 060-0151-026-0000
Special Listing Condition None
Pets Allowed Yes, Number Limit

"My job is to find and attract mastery-based agents to the office, protect the culture, and make sure everyone is happy! "






