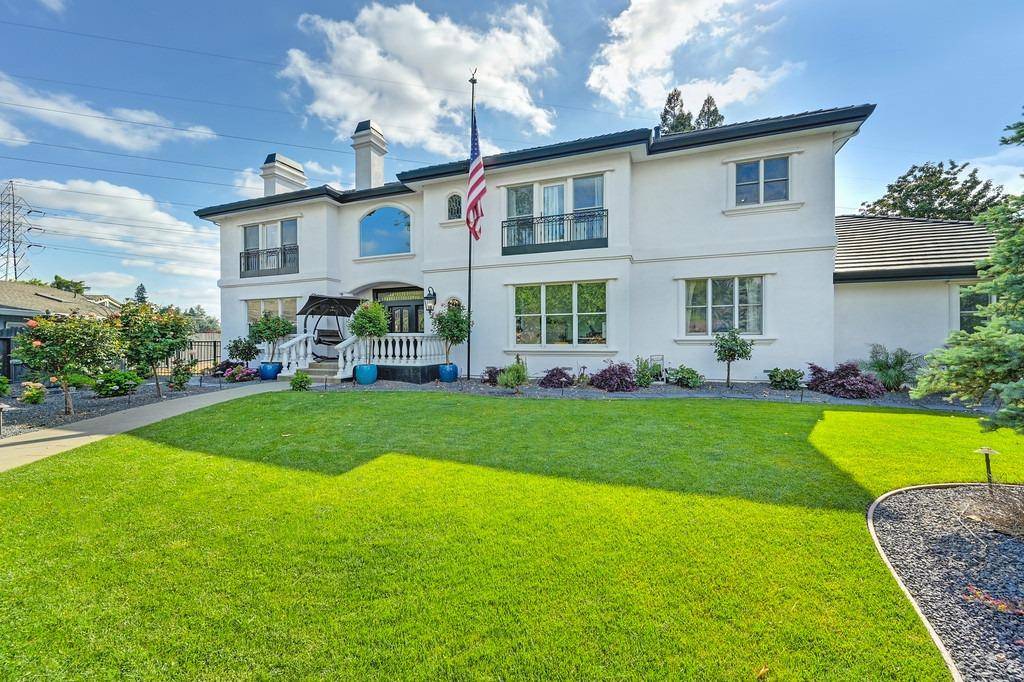7 Beds
6 Baths
5,437 SqFt
7 Beds
6 Baths
5,437 SqFt
Key Details
Property Type Single Family Home
Sub Type Single Family Residence
Listing Status Active
Purchase Type For Sale
Square Footage 5,437 sqft
Price per Sqft $478
Subdivision Sierra Oaks
MLS Listing ID 225052979
Bedrooms 7
Full Baths 5
HOA Y/N No
Originating Board MLS Metrolist
Year Built 1991
Lot Size 1.540 Acres
Acres 1.54
Property Sub-Type Single Family Residence
Property Description
Location
State CA
County Sacramento
Area 10864
Direction American River Drive to Mills Rd. Then left on Latham
Rooms
Family Room View, Open Beam Ceiling
Guest Accommodations Yes
Master Bathroom Shower Stall(s), Double Sinks, Soaking Tub, Granite, Tile, Window
Master Bedroom Balcony, Walk-In Closet, Sitting Area
Living Room View
Dining Room Breakfast Nook, Formal Room
Kitchen Breakfast Area, Pantry Closet, Granite Counter, Slab Counter, Island
Interior
Interior Features Cathedral Ceiling, Formal Entry
Heating Central, MultiZone, Natural Gas
Cooling Ceiling Fan(s), Central, MultiZone
Flooring Carpet, Simulated Wood, Laminate, Tile, Wood
Fireplaces Number 4
Fireplaces Type Wood Burning, Gas Starter
Window Features Bay Window(s),Dual Pane Full
Appliance Gas Cook Top, Built-In Refrigerator, Hood Over Range, Dishwasher, Disposal, Microwave, Double Oven, Plumbed For Ice Maker
Laundry Cabinets, Sink, See Remarks, Inside Room
Exterior
Exterior Feature Balcony, BBQ Built-In, Kitchen, Entry Gate, Fire Pit
Parking Features Attached, RV Access, Side-by-Side, Garage Door Opener, Garage Facing Side, Guest Parking Available, Interior Access
Garage Spaces 3.0
Fence Back Yard, Fenced, Front Yard, Full
Pool Built-In, On Lot, Gunite Construction
Utilities Available Cable Connected, Electric, Internet Available, Natural Gas Connected
View Garden/Greenbelt, Other
Roof Type Tile
Topography Level,Trees Many
Street Surface Asphalt,Paved
Porch Front Porch, Back Porch, Covered Patio, Uncovered Patio
Private Pool Yes
Building
Lot Description Auto Sprinkler F&R, Curb(s)/Gutter(s), Garden, Shape Irregular, Greenbelt, Landscape Back, Landscape Front
Story 2
Foundation Raised, Slab
Sewer Public Sewer
Water Water District, Public
Architectural Style Mediterranean, Colonial
Schools
Elementary Schools San Juan Unified
Middle Schools San Juan Unified
High Schools San Juan Unified
School District Sacramento
Others
Senior Community No
Tax ID 293-0070-030-0000
Special Listing Condition Subject to Court Confirmation, Offer As Is, Other
Pets Allowed Yes

"My job is to find and attract mastery-based agents to the office, protect the culture, and make sure everyone is happy! "






