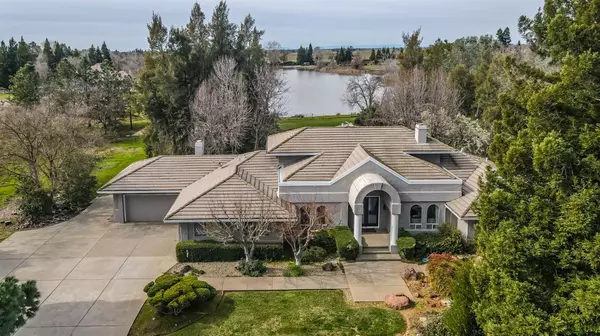4 Beds
3 Baths
3,343 SqFt
4 Beds
3 Baths
3,343 SqFt
Key Details
Property Type Single Family Home
Sub Type Single Family Residence
Listing Status Contingent
Purchase Type For Sale
Square Footage 3,343 sqft
Price per Sqft $628
MLS Listing ID 225016950
Bedrooms 4
Full Baths 3
HOA Fees $138/mo
HOA Y/N Yes
Originating Board MLS Metrolist
Year Built 1993
Lot Size 4.980 Acres
Acres 4.98
Property Sub-Type Single Family Residence
Property Description
Location
State CA
County Sacramento
Area 10830
Direction GPS will be most accuarte depending on where you are coming from.
Rooms
Family Room Cathedral/Vaulted
Guest Accommodations No
Master Bathroom Closet, Shower Stall(s), Double Sinks, Soaking Tub, Quartz
Master Bedroom Walk-In Closet, Sitting Area
Living Room Cathedral/Vaulted, View
Dining Room Breakfast Nook, Formal Area
Kitchen Butlers Pantry, Pantry Closet, Quartz Counter, Island
Interior
Heating Central, Fireplace(s)
Cooling Ceiling Fan(s), Central
Flooring Carpet, Tile
Fireplaces Number 2
Fireplaces Type Living Room, Family Room
Appliance Free Standing Gas Range, Dishwasher, Microwave
Laundry Cabinets, Sink, Inside Area
Exterior
Exterior Feature Fireplace, Entry Gate
Parking Features Attached
Garage Spaces 4.0
Fence Front Yard
Pool Built-In, Gas Heat, Gunite Construction, Lap, See Remarks, Other
Utilities Available Propane Tank Leased, Public, Electric
Amenities Available Trails
Roof Type Tile
Porch Covered Deck, Covered Patio
Private Pool Yes
Building
Lot Description Auto Sprinkler F&R, Pond Seasonal, Lake Access
Story 2
Foundation Raised
Sewer Septic Connected, Septic Pump, Septic System
Water Well, Private
Level or Stories Two
Schools
Elementary Schools Elk Grove Unified
Middle Schools Elk Grove Unified
High Schools Elk Grove Unified
School District Sacramento
Others
HOA Fee Include MaintenanceGrounds
Senior Community No
Tax ID 067-0190-022-0000
Special Listing Condition None

"My job is to find and attract mastery-based agents to the office, protect the culture, and make sure everyone is happy! "






