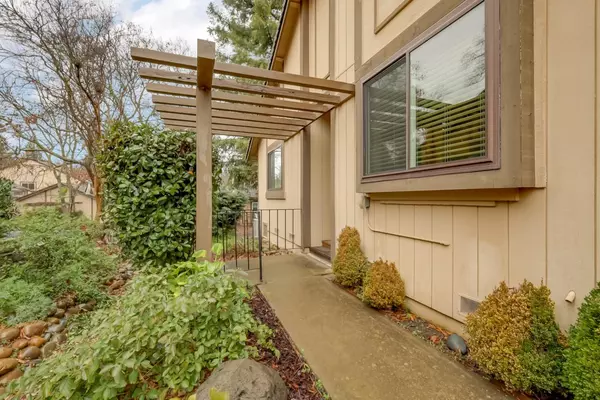3 Beds
2 Baths
1,488 SqFt
3 Beds
2 Baths
1,488 SqFt
OPEN HOUSE
Sun Mar 02, 12:00pm - 3:00pm
Key Details
Property Type Condo
Sub Type Condominium
Listing Status Active
Purchase Type For Sale
Square Footage 1,488 sqft
Price per Sqft $278
Subdivision Crosswoods 08 Rev
MLS Listing ID 225012105
Bedrooms 3
Full Baths 2
HOA Fees $637/mo
HOA Y/N Yes
Originating Board MLS Metrolist
Year Built 1984
Lot Size 2,614 Sqft
Acres 0.06
Property Sub-Type Condominium
Property Description
Location
State CA
County Sacramento
Area 10621
Direction Auburn Blvd. to San Tomas to Crosswood Circle to Rancho Mirage Ct (property is on the right).
Rooms
Guest Accommodations No
Master Bathroom Closet, Shower Stall(s)
Master Bedroom 0x0 Closet, Ground Floor, Outside Access
Bedroom 2 0x0
Bedroom 3 0x0
Bedroom 4 0x0
Living Room 0x0 Other
Dining Room 0x0 Formal Area
Kitchen 0x0 Pantry Cabinet, Granite Counter
Family Room 0x0
Interior
Heating Central, Fireplace(s)
Cooling Ceiling Fan(s), Central
Flooring Carpet, Vinyl
Fireplaces Number 1
Fireplaces Type Living Room, Electric
Window Features Dual Pane Full
Appliance Free Standing Refrigerator, Dishwasher, Disposal, Microwave, Free Standing Electric Range
Laundry Dryer Included, Washer Included, Inside Room
Exterior
Parking Features Attached, Garage Door Opener, Garage Facing Front, Guest Parking Available
Garage Spaces 2.0
Pool Common Facility
Utilities Available Cable Connected, Public, Internet Available
Amenities Available Pool, Greenbelt, Trails
Roof Type Shingle
Topography Level
Street Surface Paved
Accessibility AccessibleApproachwithRamp
Handicap Access AccessibleApproachwithRamp
Porch Uncovered Deck, Enclosed Patio
Private Pool Yes
Building
Lot Description Manual Sprinkler F&R, Court, Curb(s), Greenbelt, Landscape Misc
Story 1
Foundation Raised
Sewer Public Sewer
Water Public
Architectural Style Ranch
Schools
Elementary Schools San Juan Unified
Middle Schools San Juan Unified
High Schools San Juan Unified
School District Sacramento
Others
HOA Fee Include CableTV, MaintenanceExterior, MaintenanceGrounds, Pool
Senior Community No
Restrictions Exterior Alterations,Other
Tax ID 229-0804-008-0000
Special Listing Condition Other
Virtual Tour https://media.stoneysphotography.net/7031-Rancho-Mirage-Ct

"My job is to find and attract mastery-based agents to the office, protect the culture, and make sure everyone is happy! "






