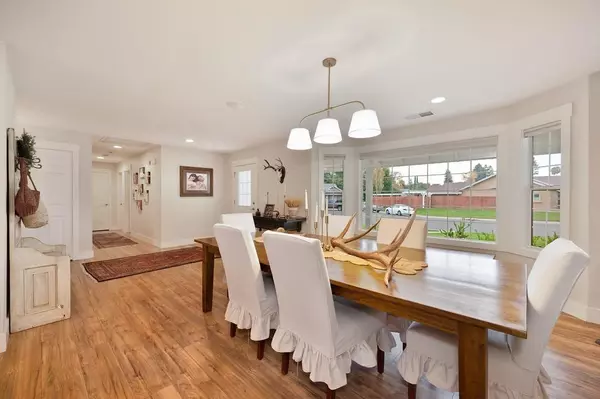
3 Beds
3 Baths
2,398 SqFt
3 Beds
3 Baths
2,398 SqFt
Key Details
Property Type Single Family Home
Sub Type Single Family Residence
Listing Status Pending
Purchase Type For Sale
Square Footage 2,398 sqft
Price per Sqft $312
MLS Listing ID 224125086
Bedrooms 3
Full Baths 2
HOA Y/N No
Originating Board MLS Metrolist
Year Built 1989
Lot Size 0.380 Acres
Acres 0.38
Property Description
Location
State CA
County Sutter
Area 12406
Direction Pepperwood to Butte Meadows to address.
Rooms
Family Room Cathedral/Vaulted, Great Room
Master Bathroom Shower Stall(s), Double Sinks, Jetted Tub, Tile
Master Bedroom Walk-In Closet
Living Room Cathedral/Vaulted
Dining Room Dining/Family Combo
Kitchen Butlers Pantry, Pantry Cabinet, Island w/Sink, Synthetic Counter, Kitchen/Family Combo
Interior
Interior Features Storage Area(s), Wet Bar
Heating Central, Fireplace(s), Natural Gas
Cooling Central
Flooring Laminate
Fireplaces Number 1
Fireplaces Type Family Room, Wood Burning, Gas Log, Gas Starter
Equipment Central Vac Plumbed, Water Filter System
Window Features Bay Window(s),Dual Pane Full,Window Coverings,Window Screens
Appliance Free Standing Gas Range, Gas Cook Top, Gas Plumbed, Gas Water Heater, Built-In Refrigerator, Ice Maker, Dishwasher, Disposal, Microwave, Dual Fuel, Wine Refrigerator
Laundry Cabinets, Sink, Electric, Gas Hook-Up, Inside Room
Exterior
Exterior Feature Dog Run
Garage Converted Garage
Fence Back Yard
Pool Built-In, Pool Sweep, Fiberglass
Utilities Available Natural Gas Connected
Roof Type Composition
Topography Level
Street Surface Paved
Porch Front Porch, Covered Patio
Private Pool Yes
Building
Lot Description Auto Sprinkler F&R
Story 1
Foundation Concrete, Slab
Sewer Septic System
Water Public
Architectural Style Ranch
Level or Stories One
Schools
Elementary Schools Yuba City Unified
Middle Schools Yuba City Unified
High Schools Yuba City Unified
School District Sutter
Others
Senior Community No
Tax ID 061-060-026-000
Special Listing Condition None


"My job is to find and attract mastery-based agents to the office, protect the culture, and make sure everyone is happy! "






