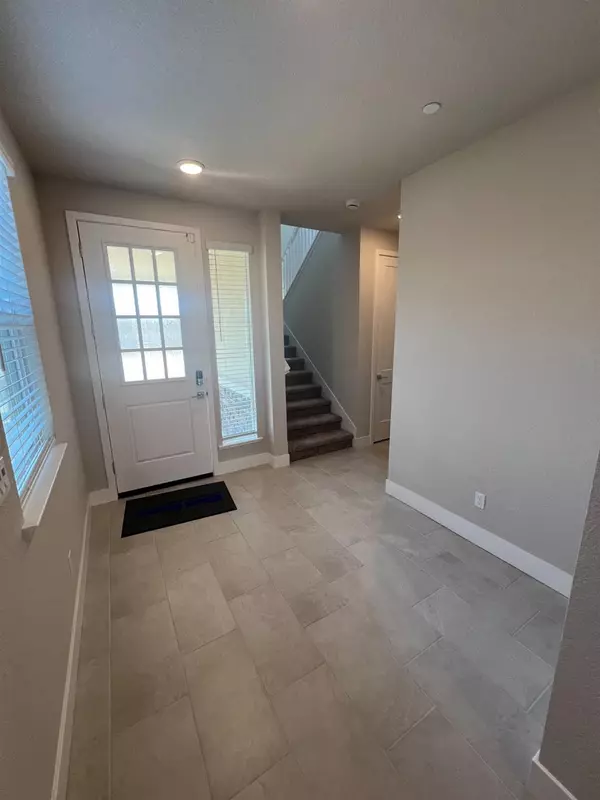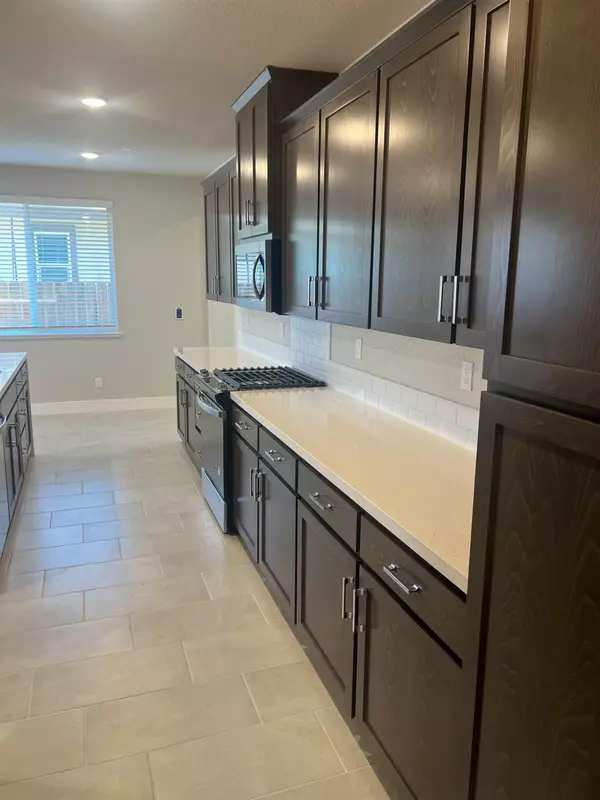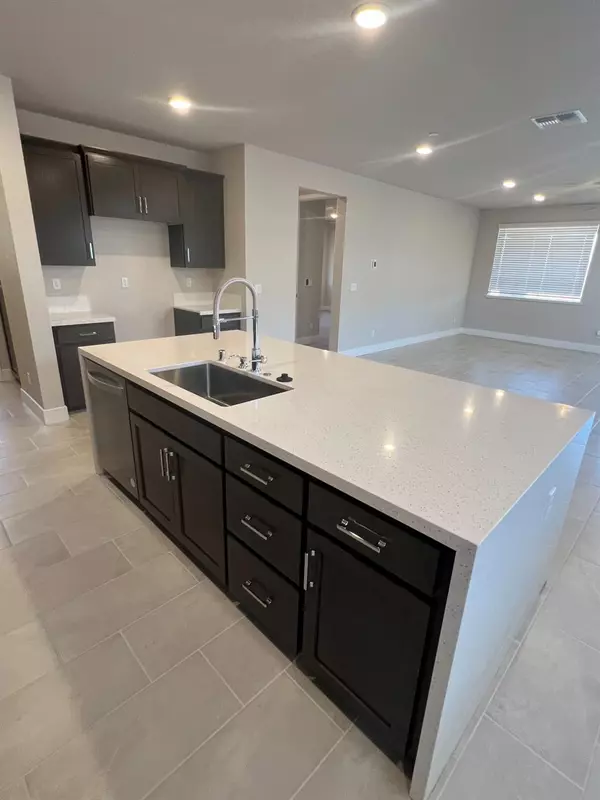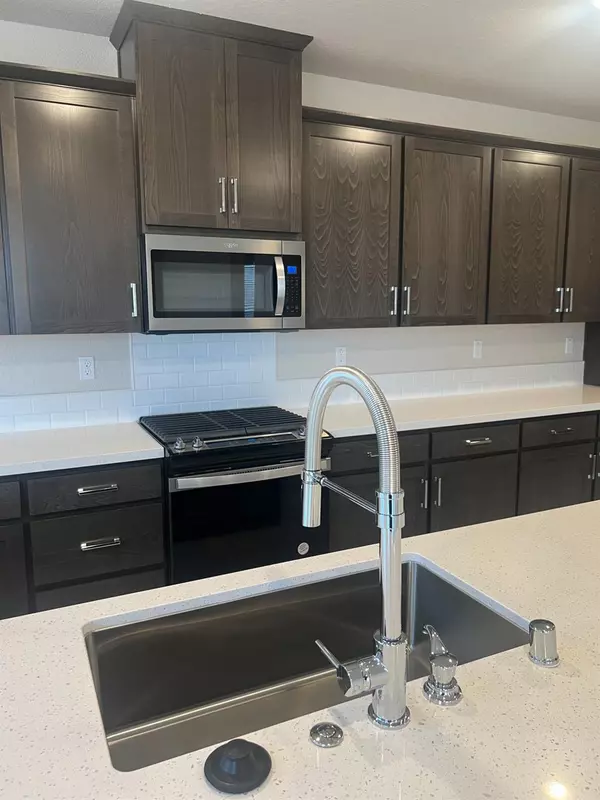
4 Beds
3 Baths
2,353 SqFt
4 Beds
3 Baths
2,353 SqFt
Key Details
Property Type Single Family Home
Sub Type Single Family Residence
Listing Status Active
Purchase Type For Sale
Square Footage 2,353 sqft
Price per Sqft $308
Subdivision Rio Del Oro
MLS Listing ID 224115124
Bedrooms 4
Full Baths 2
HOA Fees $75/qua
HOA Y/N Yes
Originating Board MLS Metrolist
Lot Size 5,500 Sqft
Acres 0.1263
Lot Dimensions 5500
Property Description
Location
State CA
County Sacramento
Area 10742
Direction Sunrise Blvd to White Rock Road East-Bound, Turn at Arenal Dr.
Rooms
Family Room Great Room
Master Bathroom Shower Stall(s), Double Sinks, Low-Flow Toilet(s), Marble, Walk-In Closet, Window
Master Bedroom Ground Floor, Walk-In Closet
Living Room Great Room
Dining Room Dining/Family Combo
Kitchen Breakfast Area, Quartz Counter, Island w/Sink
Interior
Heating Central, Hot Water, MultiZone, Natural Gas
Cooling Ceiling Fan(s), Central
Flooring Carpet, Tile
Equipment Intercom, Networked
Window Features Dual Pane Full,Weather Stripped,Low E Glass Full,Window Coverings,Window Screens
Appliance Free Standing Gas Oven, Free Standing Gas Range, Built-In Gas Range, Dishwasher, Disposal, Microwave, Plumbed For Ice Maker, Self/Cont Clean Oven, Tankless Water Heater, ENERGY STAR Qualified Appliances
Laundry Cabinets, Sink, Electric, Gas Hook-Up, Ground Floor, Inside Room
Exterior
Garage Attached, Side-by-Side, Garage Door Opener, Garage Facing Front
Garage Spaces 2.0
Fence Back Yard, Fenced, Wood
Utilities Available Cable Connected, Public, Solar, Underground Utilities, Internet Available, Natural Gas Connected
Amenities Available None
View Garden/Greenbelt
Roof Type Cement
Topography Level,Lot Grade Varies
Street Surface Asphalt,Paved
Porch Front Porch, Covered Patio
Private Pool No
Building
Lot Description Auto Sprinkler Front, Curb(s)/Gutter(s), Shape Regular, Street Lights, Landscape Front, Low Maintenance
Story 2
Foundation Concrete, Slab
Builder Name Elliott Homes
Sewer Sewer Connected, In & Connected, Public Sewer
Water Meter on Site, Water District, Public
Architectural Style Farmhouse
Level or Stories Two
Schools
Elementary Schools Folsom-Cordova
Middle Schools Folsom-Cordova
High Schools Folsom-Cordova
School District Sacramento
Others
Senior Community No
Tax ID 072-3910-022-0000
Special Listing Condition None
Pets Description Yes


"My job is to find and attract mastery-based agents to the office, protect the culture, and make sure everyone is happy! "






