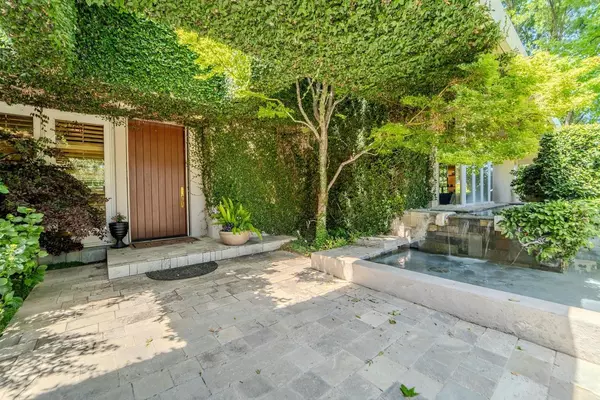
3 Beds
5 Baths
4,744 SqFt
3 Beds
5 Baths
4,744 SqFt
Key Details
Property Type Single Family Home
Sub Type Single Family Residence
Listing Status Active
Purchase Type For Sale
Square Footage 4,744 sqft
Price per Sqft $200
Subdivision Southland Village
MLS Listing ID 224106829
Bedrooms 3
Full Baths 4
HOA Y/N No
Originating Board MLS Metrolist
Year Built 1986
Lot Size 0.430 Acres
Acres 0.43
Property Description
Location
State CA
County Sutter
Area 12411
Direction Up 99 to Yuba City right on Bogue, left on Railroad, Left on Mariner Loop. Left on Del Lago
Rooms
Master Bathroom Bidet, Shower Stall(s), Double Sinks, Jetted Tub, Multiple Shower Heads
Master Bedroom Surround Sound, Ground Floor, Walk-In Closet, Outside Access, Sitting Area
Living Room Cathedral/Vaulted, Skylight(s)
Dining Room Formal Room, Dining Bar, Dining/Family Combo, Dining/Living Combo
Kitchen Other Counter, Butlers Pantry, Pantry Closet, Island, Island w/Sink
Interior
Interior Features Skylight Tube, Wet Bar
Heating Central, Fireplace(s), Gas
Cooling Ceiling Fan(s), Central, MultiZone
Flooring Carpet, Laminate, Stone, Tile
Fireplaces Number 1
Fireplaces Type Living Room, Gas Piped
Equipment Home Theater Equipment, MultiPhone Lines
Window Features Dual Pane Full,Window Coverings
Appliance Built-In Electric Oven, Gas Plumbed, Built-In Gas Range, Gas Water Heater, Hood Over Range, Compactor, Dishwasher, Disposal, Microwave, Double Oven, Plumbed For Ice Maker, Self/Cont Clean Oven, Wine Refrigerator
Laundry Cabinets, Sink, Space For Frzr/Refr, Inside Room
Exterior
Garage Attached, Garage Door Opener, Garage Facing Side
Garage Spaces 3.0
Fence Back Yard
Pool Built-In, On Lot, Pool Sweep, Pool/Spa Combo, Gas Heat, Gunite Construction
Utilities Available Cable Available, Natural Gas Available
Roof Type Composition
Topography Trees Many
Street Surface Asphalt,Paved
Porch Front Porch, Covered Patio
Private Pool Yes
Building
Lot Description Auto Sprinkler F&R, Court, Curb(s)/Gutter(s), Street Lights, Landscape Back, Landscape Front
Story 1
Foundation Slab
Builder Name Harold Eastridge
Sewer Septic Connected
Water Water District, Public
Architectural Style Ranch, Contemporary
Level or Stories One
Schools
Elementary Schools Yuba City Unified
Middle Schools Yuba City Unified
High Schools Yuba City Unified
School District Sutter
Others
Senior Community No
Tax ID 022-431-014
Special Listing Condition None


"My job is to find and attract mastery-based agents to the office, protect the culture, and make sure everyone is happy! "






