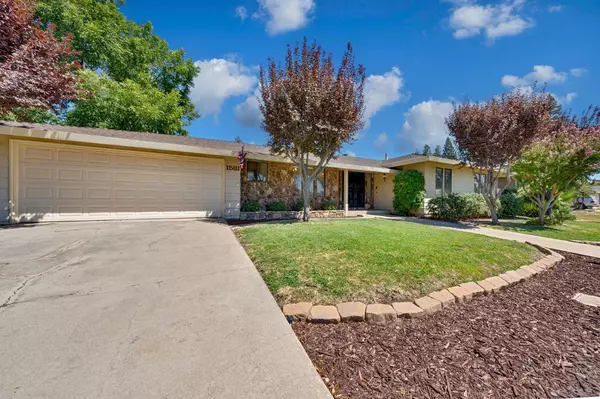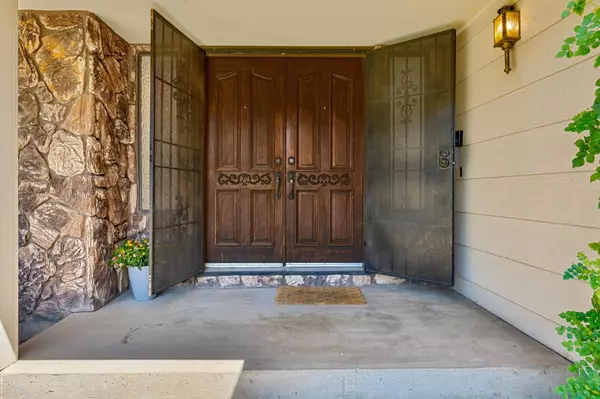
3 Beds
2 Baths
1,604 SqFt
3 Beds
2 Baths
1,604 SqFt
Key Details
Property Type Single Family Home
Sub Type Single Family Residence
Listing Status Active
Purchase Type For Sale
Square Footage 1,604 sqft
Price per Sqft $311
MLS Listing ID 224089241
Bedrooms 3
Full Baths 2
HOA Y/N No
Originating Board MLS Metrolist
Year Built 1977
Lot Size 8,712 Sqft
Acres 0.2
Property Description
Location
State CA
County Sutter
Area 12406
Direction Left on Queens Ave, Right on Stable Ln, Right on Nadean Dr.
Rooms
Master Bathroom Shower Stall(s)
Master Bedroom Outside Access
Living Room Sunken, Great Room
Dining Room Formal Room, Dining Bar, Dining/Living Combo
Kitchen Kitchen/Family Combo, Tile Counter
Interior
Heating Central, Fireplace(s)
Cooling Central
Flooring Laminate, Tile, Vinyl
Fireplaces Number 1
Fireplaces Type Stone, Family Room, Wood Burning
Appliance Built-In Electric Oven, Free Standing Refrigerator, Built-In Gas Range, Dishwasher
Laundry Cabinets, Washer/Dryer Stacked Included, Inside Area
Exterior
Garage Drive Thru Garage, Garage Facing Front
Garage Spaces 2.0
Fence Wood
Pool Built-In, Gunite Construction
Utilities Available Public
Roof Type Composition
Private Pool Yes
Building
Lot Description Auto Sprinkler Front, Landscape Back, Landscape Front
Story 1
Foundation Slab
Sewer In & Connected
Water Public
Architectural Style Ranch
Schools
Elementary Schools Yuba City Unified
Middle Schools Yuba City Unified
High Schools Yuba City Unified
School District Sutter
Others
Senior Community No
Tax ID 059-265-002-000
Special Listing Condition None


"My job is to find and attract mastery-based agents to the office, protect the culture, and make sure everyone is happy! "






