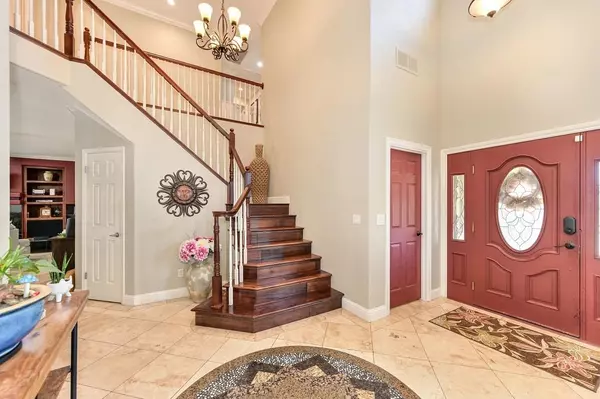
4 Beds
3 Baths
2,512 SqFt
4 Beds
3 Baths
2,512 SqFt
Key Details
Property Type Single Family Home
Sub Type Single Family Residence
Listing Status Pending
Purchase Type For Sale
Square Footage 2,512 sqft
Price per Sqft $284
MLS Listing ID 224077064
Bedrooms 4
Full Baths 2
HOA Y/N No
Originating Board MLS Metrolist
Year Built 1992
Lot Size 6,878 Sqft
Acres 0.1579
Property Description
Location
State CA
County Placer
Area 12747
Direction Junction to Woodcreek Oaks Blvd to right on Trailee Court to right on Caragh Street.
Rooms
Master Bathroom Shower Stall(s), Double Sinks, Sunken Tub, Tile
Master Bedroom Sitting Room, Closet, Walk-In Closet, Sitting Area
Living Room Other
Dining Room Space in Kitchen, Formal Area
Kitchen Granite Counter
Interior
Heating Central
Cooling Ceiling Fan(s), Central
Flooring Carpet, Stone, Wood, Other
Fireplaces Number 2
Fireplaces Type Living Room, Master Bedroom
Window Features Dual Pane Full
Appliance Built-In Gas Oven, Built-In Gas Range, Dishwasher, Microwave
Laundry Other
Exterior
Garage Attached
Garage Spaces 2.0
Fence Back Yard
Pool Built-In, On Lot
Utilities Available Public, Natural Gas Connected
Roof Type Tile
Topography Level
Street Surface Asphalt
Porch Covered Patio
Private Pool Yes
Building
Lot Description Auto Sprinkler F&R, Street Lights
Story 2
Foundation Slab
Sewer In & Connected
Water Public
Architectural Style Contemporary
Level or Stories Two
Schools
Elementary Schools Dry Creek Joint
Middle Schools Dry Creek Joint
High Schools Roseville Joint
School District Placer
Others
Senior Community No
Tax ID 476-200-006-000
Special Listing Condition None


"My job is to find and attract mastery-based agents to the office, protect the culture, and make sure everyone is happy! "






