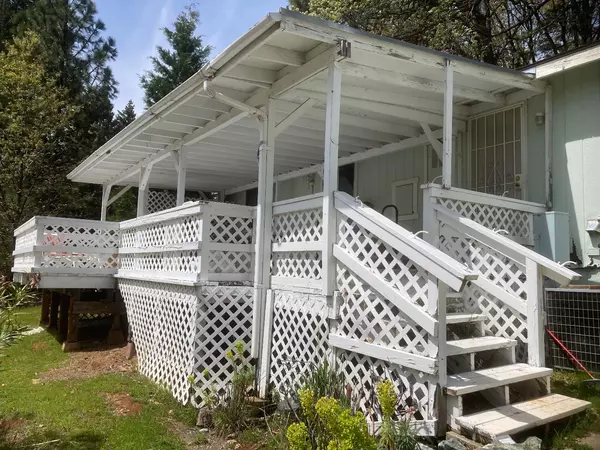
2 Beds
2 Baths
1,456 SqFt
2 Beds
2 Baths
1,456 SqFt
Key Details
Property Type Manufactured Home
Sub Type Double Wide
Listing Status Active
Purchase Type For Sale
Square Footage 1,456 sqft
Price per Sqft $46
MLS Listing ID 224038285
Bedrooms 2
Full Baths 2
HOA Y/N No
Originating Board MLS Metrolist
Land Lease Amount 805.0
Year Built 1993
Property Description
Location
State CA
County Amador
Area 22014
Direction Hwy 88-Carson to end-1st left-on left
Rooms
Master Bedroom 15x12
Bedroom 2 12x10
Living Room 24x15 Cathedral/Vaulted, Deck Attached, Great Room
Dining Room 12x11 Dining Bar, Formal Area
Kitchen 12x11 Pantry Closet, Laminate Counter
Interior
Interior Features Cathedral Ceiling
Heating Central, Wood Stove
Cooling Ceiling Fan(s), Central
Flooring Carpet, Vinyl
Fireplaces Number 1
Fireplaces Type Living Room, Raised Hearth, Free Standing, Wood Stove
Appliance Hood Over Range, Free Standing Electric Range
Laundry Electric, Inside Room
Exterior
Exterior Feature Dog Run, Porch Awning
Garage Off Street, Covered, Detached, Side-by-Side, No Garage
Carport Spaces 2
Utilities Available Cable Available, Propane, Internet Available
View Hills, Woods
Roof Type Composition
Topography Downslope,Rolling,Trees,Level
Porch Covered Deck, Uncovered Deck, Porch Ramp
Total Parking Spaces 5
Building
Lot Description See Remarks
Foundation Block, PillarPostPier
Sewer Septic System
Water Water District
Schools
Elementary Schools Amador Unified
Middle Schools Amador Unified
High Schools Amador Unified
School District Amador
Others
Senior Community No
Restrictions Guests,Owner/Coop Interview
Special Listing Condition None
Pets Description Yes, Number Limit, Size Limit


"My job is to find and attract mastery-based agents to the office, protect the culture, and make sure everyone is happy! "






