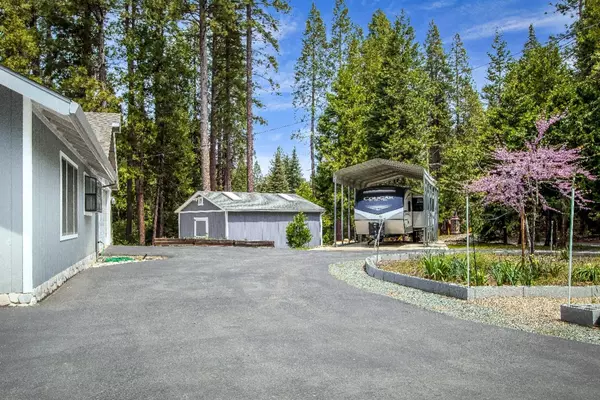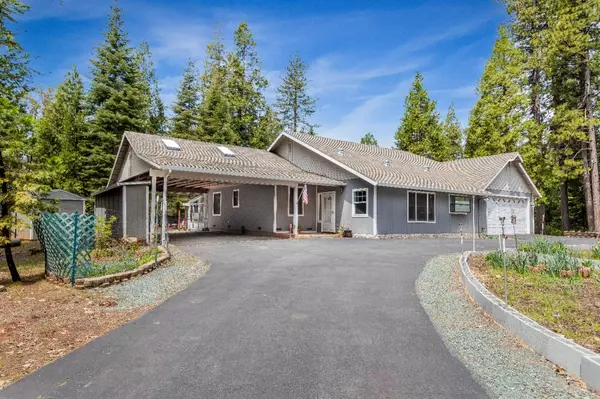$490,000
$495,000
1.0%For more information regarding the value of a property, please contact us for a free consultation.
3 Beds
2 Baths
1,876 SqFt
SOLD DATE : 08/21/2023
Key Details
Sold Price $490,000
Property Type Single Family Home
Sub Type Single Family Residence
Listing Status Sold
Purchase Type For Sale
Square Footage 1,876 sqft
Price per Sqft $261
Subdivision Buckhorn Ridge 01
MLS Listing ID 223067321
Sold Date 08/21/23
Bedrooms 3
Full Baths 2
HOA Fees $5/ann
HOA Y/N Yes
Originating Board MLS Metrolist
Year Built 1997
Lot Size 1.800 Acres
Acres 1.8
Property Description
Updated, move-in ready home sits on 1.8 Acres & checks ALL the boxes! Spacious 16' x 24' Shop ~ Covered 28' RV Parking ~ High-Speed Internet ~ Generator with Automatic Transfer Switch ~ 2 Car Garage plus a roomy 2+ car Carport ~ Multiple Storage Sheds ~ Open-concept Living ~ Vaulted Ceilings ~ Privacy! The updated kitchen has newer quartz countertops, stainless steel appliances and custom maple cabinets. The main living areas are graced with stunning wood floors, while the bedrooms have newer laminate flooring, ensuring a carpet-free home. Additional highlights include a custom rock hearth, fresh paint throughout and solar tubes for natural light. The fenced backyard also enjoys a screened-in sunroom and hot tub to soak your worries away. Love to garden?! Bonus areas include two separately fenced areas with raised garden beds and fruit trees! The impressive 16' x 24' Workshop boasts electrical outlets every 4 feet and skylights, creating an ideal workspace, PLUS there are 2 additional storage sheds. The adjoining lot is included in the sale and formerly had a home and provides endless possibilities, including building a new home or simply expanding your private space. Discover all that this home and property have to offer!
Location
State CA
County Amador
Area 22014
Direction GPS is WRONG! Hwy 88 to Buckhorn Ridge. RIGHT on Prospector Place then right on Oxbow Rd, and Left on Deer Trail. Follow directional signs!
Rooms
Master Bathroom Tub w/Shower Over, Window
Master Bedroom Closet, Ground Floor, Walk-In Closet
Living Room Cathedral/Vaulted, Great Room
Dining Room Formal Area, Other
Kitchen Butcher Block Counters, Quartz Counter, Laminate Counter
Interior
Interior Features Cathedral Ceiling, Skylight Tube
Heating Central
Cooling Ceiling Fan(s), Central
Flooring Carpet, Laminate, Tile, Vinyl, Wood
Fireplaces Number 1
Fireplaces Type Living Room, Wood Stove
Window Features Dual Pane Full,Window Screens
Appliance Free Standing Gas Range, Free Standing Refrigerator, Hood Over Range, Dishwasher, Disposal, Plumbed For Ice Maker
Laundry Cabinets, Dryer Included, Washer Included, Inside Area
Exterior
Garage Attached, RV Access, Covered, Garage Door Opener
Garage Spaces 2.0
Carport Spaces 4
Fence Chain Link, Wire
Utilities Available Propane Tank Leased
Amenities Available None
Roof Type Composition
Topography Level,Trees Many
Street Surface Asphalt
Porch Front Porch, Back Porch, Uncovered Patio
Private Pool No
Building
Lot Description Corner, Shape Irregular
Story 1
Foundation Raised, Slab
Sewer Septic System
Water Public
Architectural Style Ranch
Schools
Elementary Schools Amador Unified
Middle Schools Amador Unified
High Schools Amador Unified
School District Amador
Others
Senior Community No
Tax ID 023-160-029-000
Special Listing Condition None
Read Less Info
Want to know what your home might be worth? Contact us for a FREE valuation!

Our team is ready to help you sell your home for the highest possible price ASAP

Bought with Gold Country Modern Real Estate

"My job is to find and attract mastery-based agents to the office, protect the culture, and make sure everyone is happy! "






