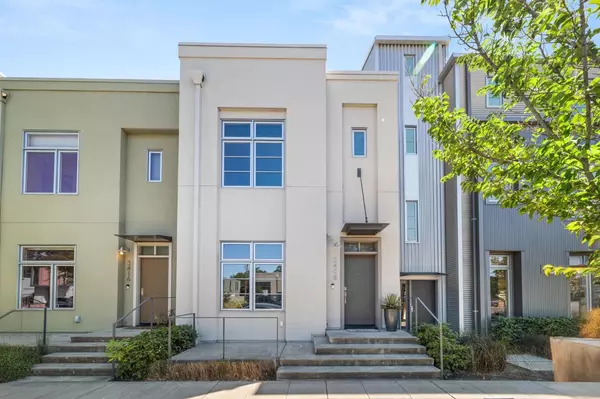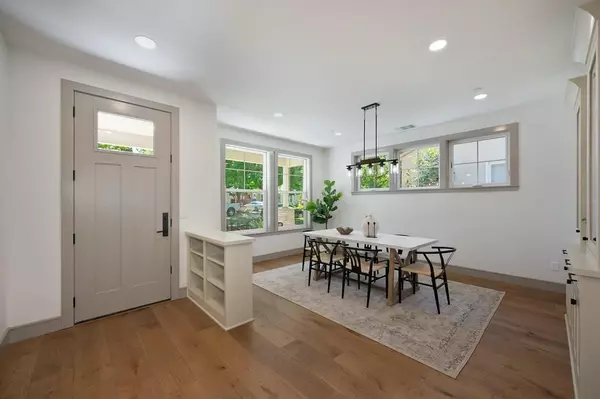
AGENTS
GALLERY
PROPERTY DETAIL
Key Details
Sold Price $1,100,0004.3%
Property Type Single Family Home
Sub Type Single Family Residence
Listing Status Sold
Purchase Type For Sale
Square Footage 2, 267 sqft
Price per Sqft $485
MLS Listing ID 224033988
Sold Date 11/16/24
Bedrooms 3
Full Baths 2
HOA Y/N No
Year Built 2024
Lot Size 5,227 Sqft
Acres 0.12
Property Sub-Type Single Family Residence
Source MLS Metrolist
Location
State CA
County Sacramento
Area 10817
Direction From 39th go East on T st, South on 45th, then East on U to property.
Rooms
Family Room Cathedral/Vaulted
Guest Accommodations No
Master Bathroom Shower Stall(s), Double Sinks, Tile, Quartz, Window
Master Bedroom Closet, Walk-In Closet
Living Room Other
Dining Room Formal Room, Dining Bar
Kitchen Butcher Block Counters, Pantry Closet, Quartz Counter, Island
Building
Lot Description Auto Sprinkler F&R, Curb(s)/Gutter(s), Landscape Back, Landscape Front
Story 2
Foundation Slab
Builder Name Blue Point Builders
Sewer Sewer Connected
Water Public
Interior
Interior Features Cathedral Ceiling
Heating Central, Electric, Heat Pump
Cooling Ceiling Fan(s), Central
Flooring Carpet, Simulated Wood, Tile, Wood
Fireplaces Number 1
Fireplaces Type Electric, Family Room
Window Features Dual Pane Full,Low E Glass Full
Appliance Built-In Electric Oven, Built-In Freezer, Built-In Refrigerator, Hood Over Range, Ice Maker, Dishwasher, Disposal, Plumbed For Ice Maker, Electric Cook Top, Electric Water Heater, ENERGY STAR Qualified Appliances
Laundry Cabinets, Electric, Hookups Only, Inside Room
Exterior
Parking Features Alley Access, Garage Facing Rear
Garage Spaces 2.0
Fence Wood, Full
Utilities Available Cable Available, Solar, Electric, Internet Available
Roof Type Composition,Metal
Porch Front Porch, Covered Patio
Private Pool No
Schools
Elementary Schools Sacramento Unified
Middle Schools Sacramento Unified
High Schools Sacramento Unified
School District Sacramento
Others
Senior Community No
Tax ID 011-0151-017-0000
Special Listing Condition None
SIMILAR HOMES FOR SALE
Check for similar Single Family Homes at price around $1,100,000 in Sacramento,CA

Pending
$600,000
3408 2nd AVE, Sacramento, CA 95817
Listed by Grounded R.E.3 Beds 2 Baths 1,267 SqFt
Active
$875,000
4322 4th AVE, Sacramento, CA 95817
Listed by Ken Turton, Broker4 Beds 4 Baths 2,016 SqFt
Active
$739,900
5008 U ST, Sacramento, CA 95817
Listed by Powell Real Estate, Inc.3 Beds 2 Baths 1,168 SqFt
CONTACT











